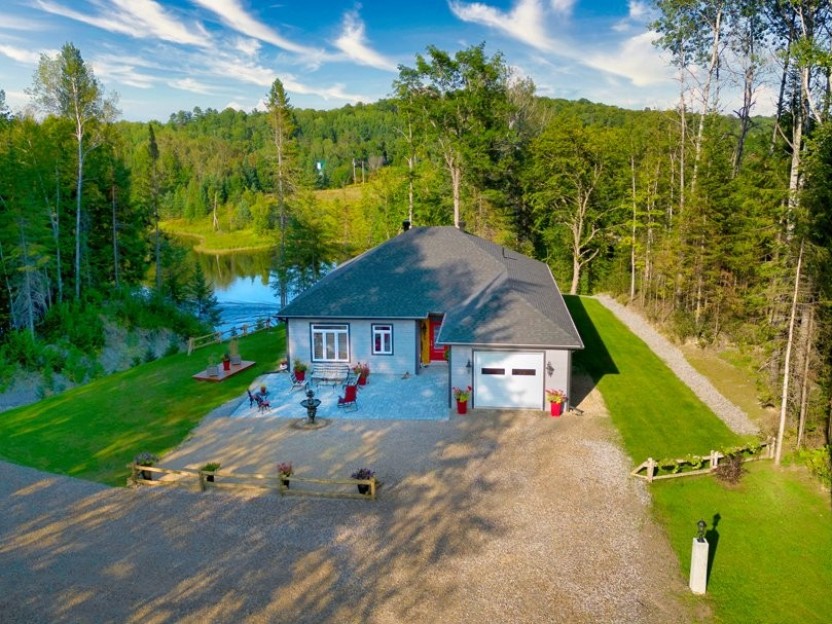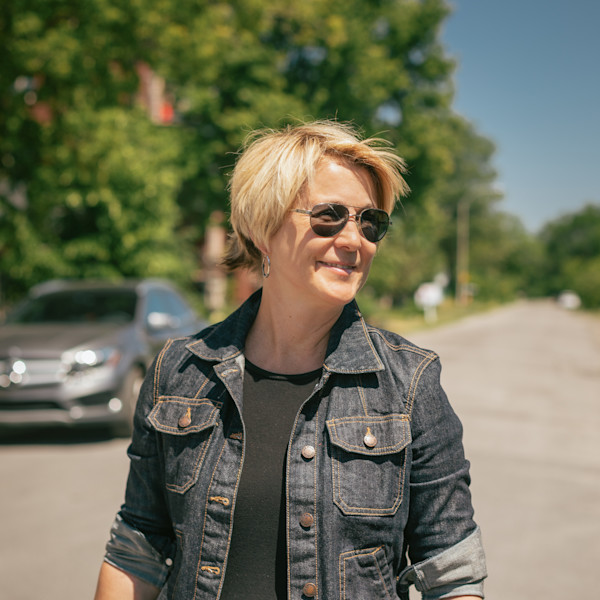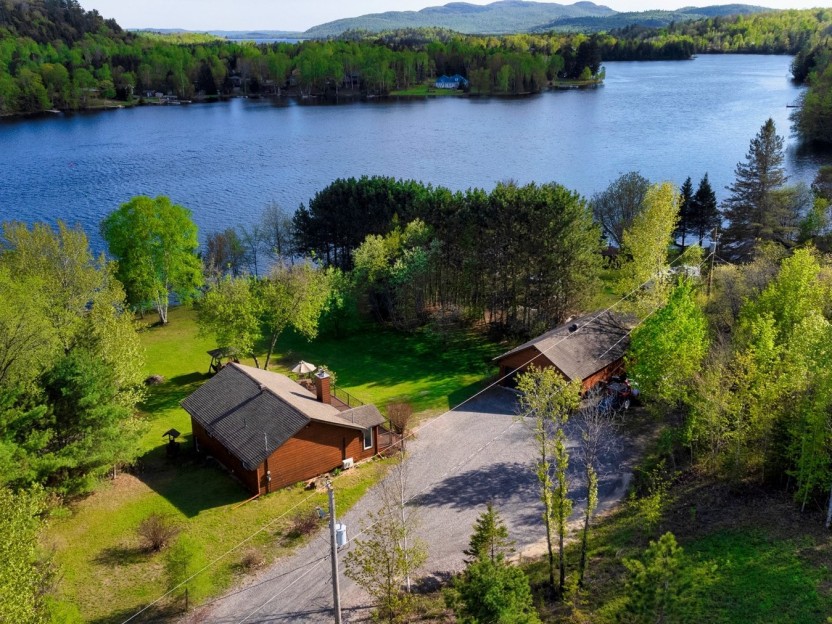
63 PHOTOS
Notre-Dame-de-Pontmain - Centris® No. 27660686
12 Ch. de la Ferme
-
3
Bedrooms -
2
Bathrooms -
1988
sqft -
$797,500
price
Additional Details
A REAL BEAUTY!-9 foot ceiling with recessed lights fixtures
-Counter Quartz, ceiling Wood post-Superior quality kitchen cabinet's - gaz fireplace in the living room
- Nice big screen porches 3 Seasons with a view on the river with polymer Windows for fall and winter.
- Nice big patio 27 X30- sceptic system 3 bedrooms
-Garage wood (Borden Baden), ceiling 10 feet for a pontoon/boat.
- Workshop 16 X30 attached to garage, water already there à and electricity.
-Electric panel 200 Amp.
-Electric wires underground -second garage attached to the house 16 X 22, heated, walls and ceiling 9 ft in metal plus electric outlet for an electric car and electric oulet for a generator.
-Nice descent descent to the river with a drain underground drainage(gutter).
Included in the sale
dishwasher (4years garantie),Thermo pompe,stores and blinds,cellar,water heater 60 gl,new home warranty 2,3 years left.
Room Details
| Room | Level | Dimensions | Flooring | Description |
|---|---|---|---|---|
| Hallway | Ground floor | 9.5x9.0 P | Ceramic tiles | |
| Living room | Ground floor | 12.8x15.0 P | Wood | |
| Dining room | Ground floor | 14.0x13.8 P | Wood | |
| Kitchen | Ground floor | 14.0x13.11 P | Wood | |
| Dinette | Ground floor | 13.8x13.0 P | Wood | |
| Dinette | Ground floor | 13.4x13.0 P | Wood | |
| Master bedroom | Ground floor | 13.8x14.6 P | Ceramic tiles | |
| Bathroom | Ground floor | 10.2x9.5 P | Ceramic tiles | |
| Bedroom | Ground floor | 9.4x11.0 P | Wood | |
| Bedroom | Ground floor | 11.0x11.0 P | Wood | |
| Bathroom | Ground floor | 9.5x7.0 P | Ceramic tiles | |
| Laundry room | Ground floor | 9.0x6.7 P | Ceramic tiles | |
| Veranda | Ground floor | 28.0x8.0 P | Other | 3 seasons |
Assessment, taxes and other costs
- Municipal taxes $3,464
- School taxes $418
- Municipal Building Evaluation $455,967
- Municipal Land Evaluation $25,600
- Total Municipal Evaluation $481,567
- Evaluation Year 2021
Building details and property interior
- Distinctive features River, Motor boat allowed, No neighbours in the back, Cul-de-sac, Wooded
- Driveway Not Paved
- Rental appliances Water heater
- Cupboard Melamine
- Heating system Air circulation
- Water supply Artesian well
- Heating energy Electricity
- Equipment available Ventilation system, Electric garage door, Central heat pump
- Windows PVC
- Basement foundation Concrete slab on the ground
- Hearth stove Gaz fireplace
- Garage Attached, Detached
- Proximity Hospital, Elementary school
- Bathroom / Washroom Adjoining to the master bedroom, Seperate shower
- Parking Outdoor, Garage
- Sewage system Purification field, Septic tank
- Landscaping Landscape
- Window type Hung
- Roofing Asphalt shingles
- Topography Sloped, Flat
- View Water
- Zoning Residential












































































