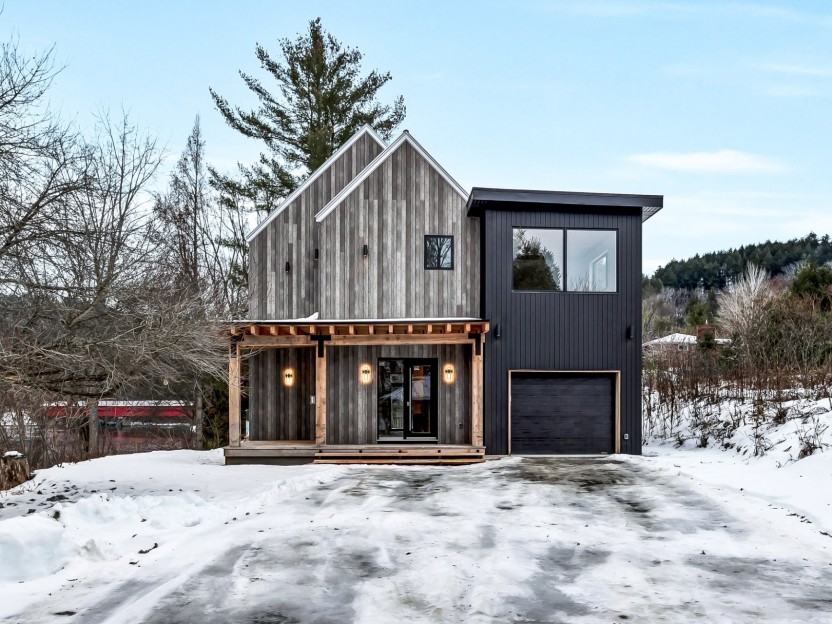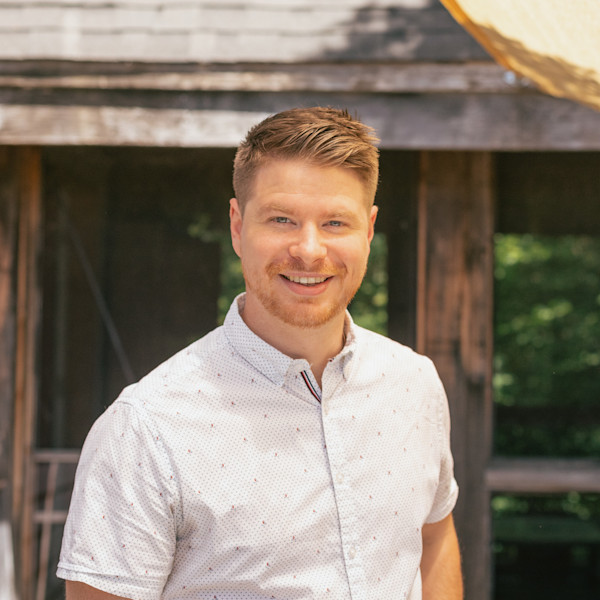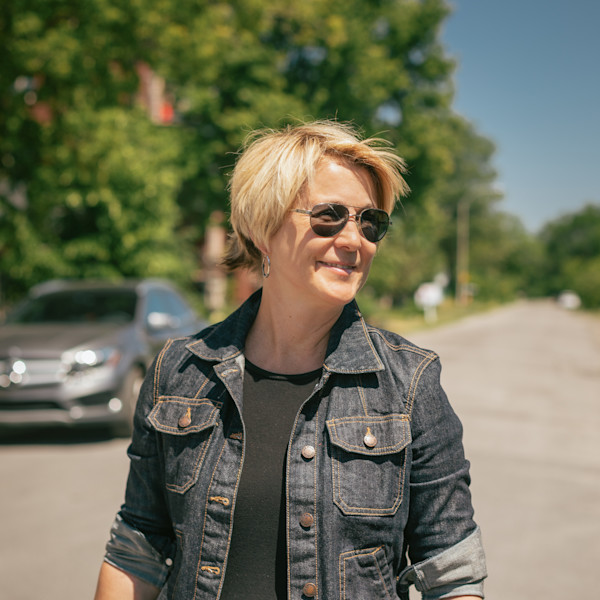
41 PHOTOS
La Pêche - Centris® No. 13042635
14 Ch. Rutherford
-
3
Bedrooms -
2 + 1
Bathrooms -
2850
sqft -
$1,995,000
price
Discover the charm of Wakefield village living. This house, renovated in 2022, offers breathtaking river views. Its modern, welcoming decor creates a unique atmosphere, where every day is an invitation for relaxation. The interior of this home is a perfect blend of modern look and character, offering bright and comfortable living spaces. Imagine enjoying a warm living room while contemplating the peaceful stream of the river. The outdoor space is perfect for relaxing or entertaining loved ones in a paradise-like setting. Contact us today to book a visit!
Additional Details
-Abundant fenestration to limit the use of lights and promote natural light
-High performance'' fenestration glass-LED bulbs-Radiant floor heating (economical, since once the concrete is hot, the mass stays hot and energy use is lower).
-Maintenance-free cladding materials, exterior wall in long-life sheet metal.
-Heritage roof in bright silver sheet metal to reflect the sun. Maintenance-free and long-lasting.
-Exterior insulation with membrane and interior insulation with urethane in the basement.
-Majority of interior wood finishes (eco-friendly material) (local sawmill) doors, kitchen cabinets, walls, ceilings, beams, columns, etc.
-Air exchanger-Artesian well
-Connected to municipal sewer
Included in the sale
Built-in refrigerator, built-in freezer, 48" gas oven, dishwasher, built-in cellar
Excluded in the sale
Propane reservoir
Room Details
| Room | Level | Dimensions | Flooring | Description |
|---|---|---|---|---|
| Hallway | Ground floor | 9.2x7.5 P | Concrete | |
| Kitchen | Ground floor | 13.7x19.1 P | Concrete | |
| Living room | Ground floor | 19.5x19.3 P | Concrete | |
| Dining room | Ground floor | 9.3x13.4 P | Concrete | |
| Washroom | Ground floor | 3.0x7.5 P | Concrete | |
| Master bedroom | 2nd floor | 18.0x13.5 P | Concrete | |
| 2nd floor | 10.0x5.0 P | Concrete | ||
| Bathroom | 2nd floor | 9.4x13.4 P | Concrete | |
| Laundry room | 2nd floor | 9.4x5.7 P | Concrete | |
| Bedroom | 2nd floor | 13.5x15.1 P | Concrete | |
| Bedroom | 2nd floor | 12.10x14.10 P | Concrete | |
| Bathroom | 2nd floor | 15.3x7.5 P | Concrete | |
| Storage | Basement | 9.3x13.4 P |
Assessment, taxes and other costs
- Municipal taxes $3,755
- School taxes $300
- Municipal Building Evaluation $252,300
- Municipal Land Evaluation $121,800
- Total Municipal Evaluation $374,100
- Evaluation Year 2020
Building details and property interior
- Distinctive features River, River, Motor boat allowed, Cul-de-sac
- Cupboard Wood
- Heating system Radiant
- Water supply Artesian well
- Heating energy Electricity
- Windows PVC
- Foundation Poured concrete
- Hearth stove Gaz fireplace
- Garage Attached, Heated
- Proximity Highway, Golf, Hospital, Park - green area, Bicycle path, Elementary school, Alpine skiing, Cross-country skiing, Public transport
- Siding metal sheet
- Bathroom / Washroom Adjoining to the master bedroom, Seperate shower
- Parking Outdoor, Garage
- Sewage system Municipal sewer
- Roofing Tin
- View Water, Mountain
- Zoning Residential
Properties in the Region
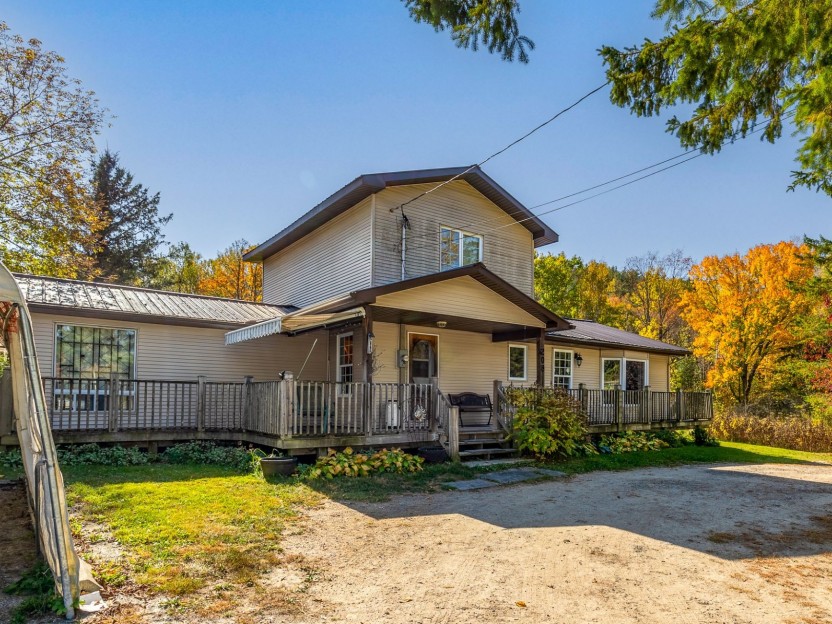









208 Ch. McLinton
Découvrez cette rare opportunité! Une magnifique fermette équestre à Wakefield, nichée dans un havre de paix enchanteur, à seulement 10 minu...
-
Bedrooms
3
-
Bathrooms
2
-
sqft
1740
-
price
$699,000
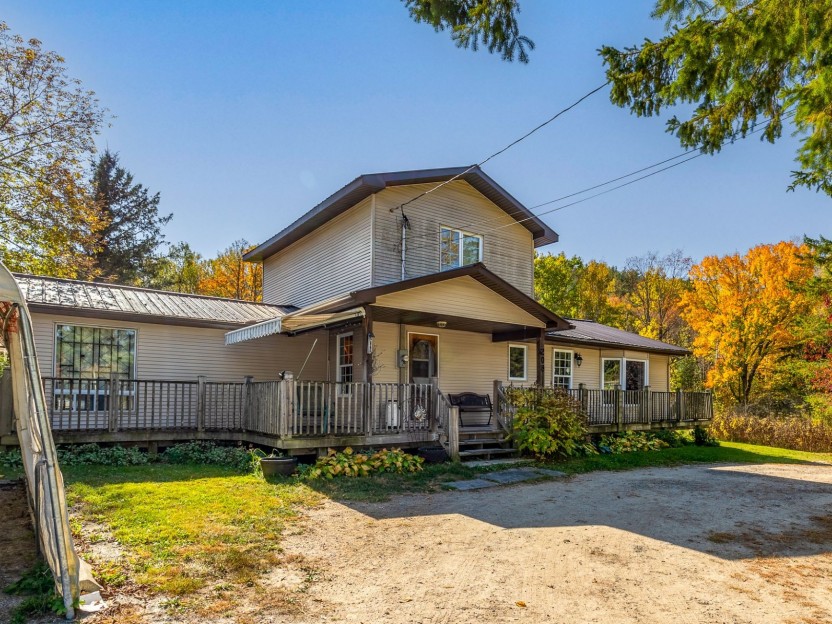









208Z Ch. McLinton
Découvrez cette rare opportunité! Une magnifique fermette équestre à Wakefield, nichée dans un havre de paix enchanteur, à seulement 10 minu...
-
Bedrooms
3
-
Bathrooms
2
-
sqft
1740
-
price
$699,000

