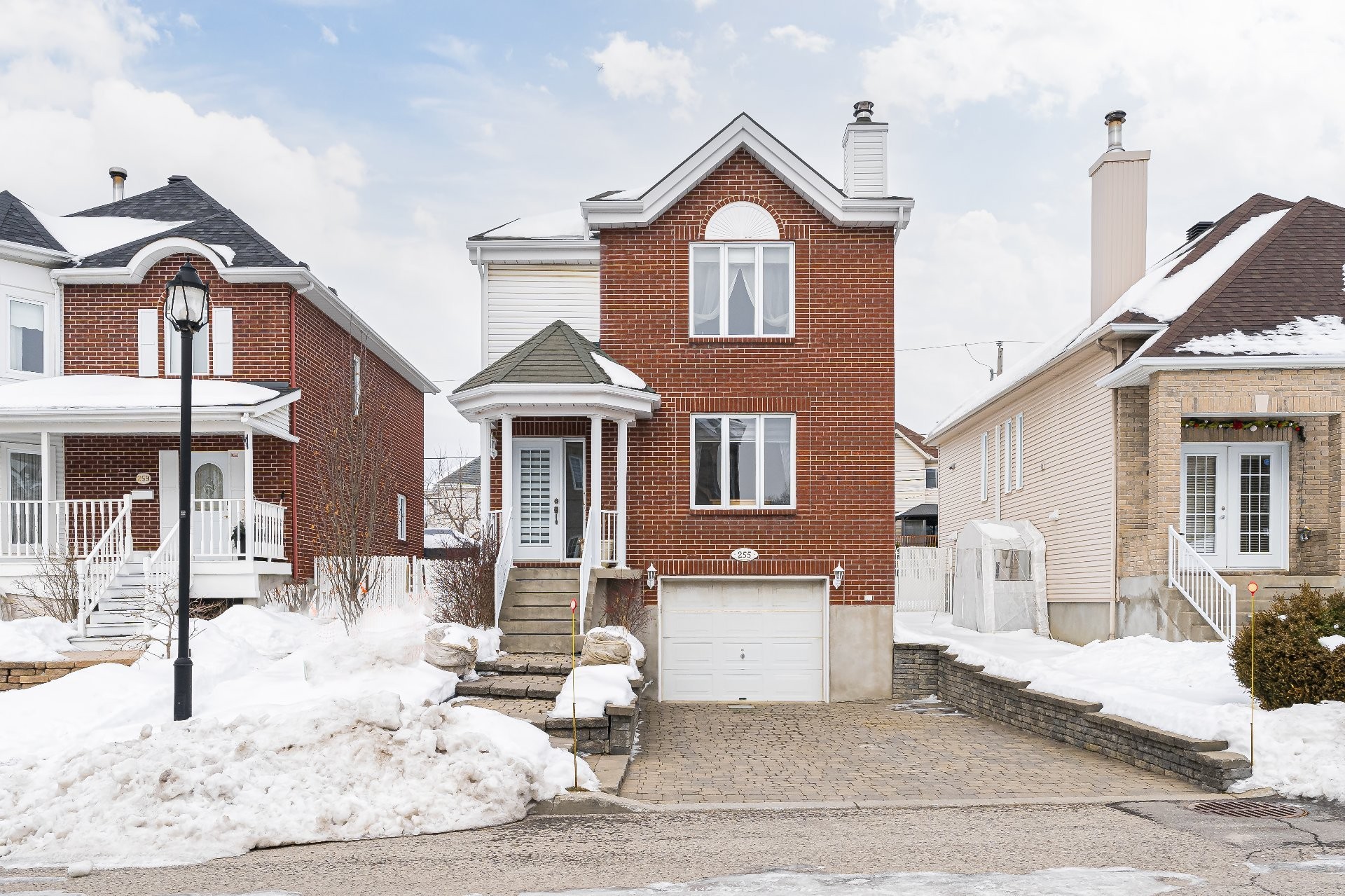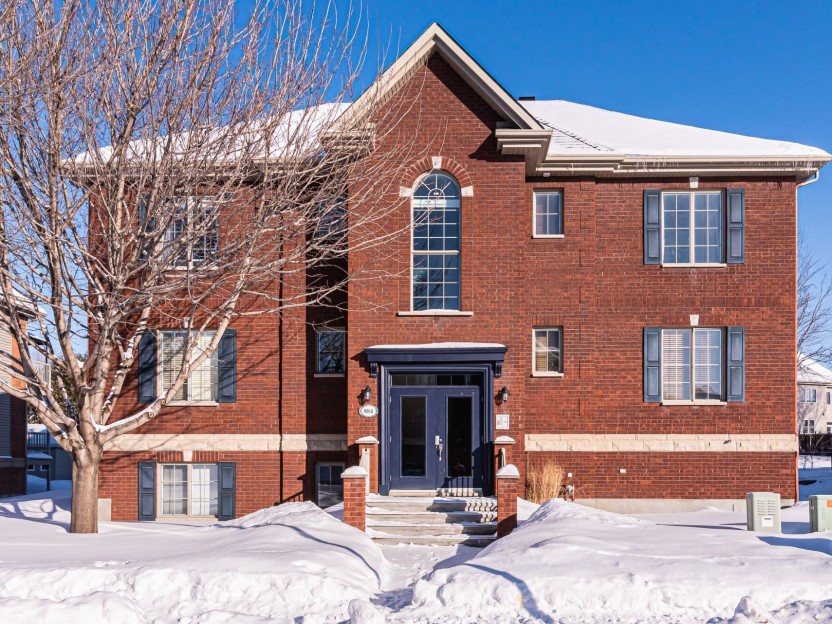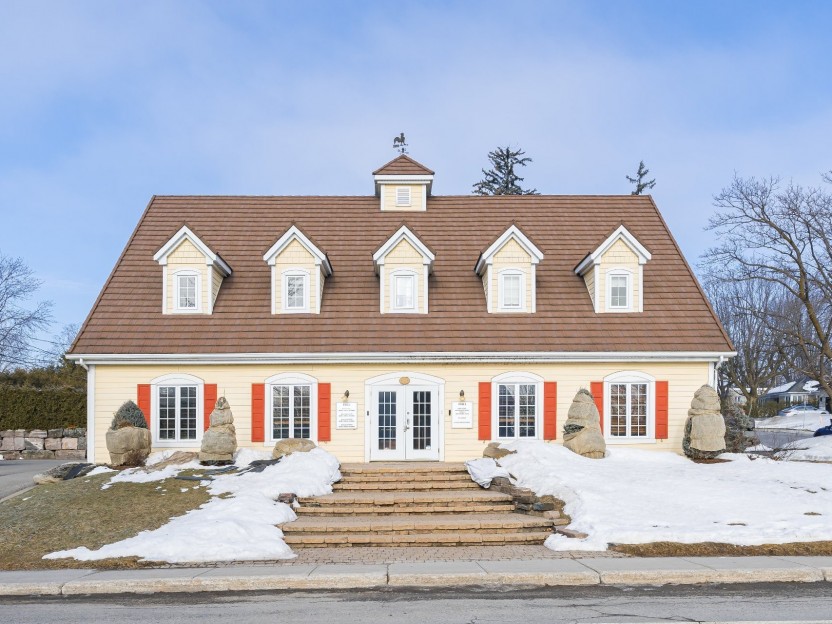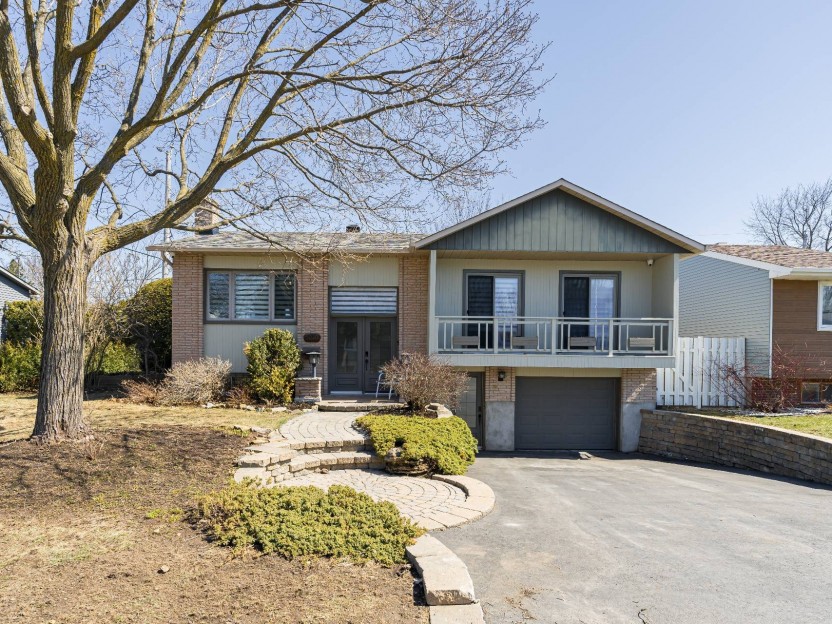
32 PHOTOS
Laval (Sainte-Dorothée) - Centris® No. 14348483
255 Rue Larivière
-
3
Bedrooms -
1 + 1
Bathrooms -
1483
sqft -
sold
price
Discover effortless living at this meticulously maintained turnkey property with 3 bedrooms and 1+1 bathrooms. The south-facing orientation floods the home with natural light, creating an inviting ambiance. The open main level seamlessly integrates the living, dining, and kitchen spaces, complemented by a functional fireplace for cozy warmth and a fully finished basement. This residence has undergone recent upgrades, ensuring peace of mind. Situated on a serene street, the home offers a tranquil retreat while remaining close to highways, grocery stores, health professionals, shopping centers, and the scenic Riviere des Prairies.
Additional Details
Welcome to 255 rue Lariviere,
Step into effortless living with this meticulously maintained turnkey property boasting 3 bedrooms, 1+1 bathrooms. The south-facing orientation bathes the home in natural light, creating an inviting ambiance throughout the day.
The expansive main level seamlessly integrates the living room, dining room, and kitchen, providing an open and airy atmosphere. The functional fireplace in the living room not only adds a touch of warmth but also sets the stage for unparalleled coziness on colder days.
This residence has been lavishly cared for, with major components receiving attention in recent years to ensure peace of mind, including the following:
Steel roof with an impressive 50 year warranty, ensuring long-term durabilityReplacement of 6 thermos windows with argon gas: 2022
Composite balcony: 2020
Thermopump: 2017
Fence: 2005
The fully finished basement not only adds valuable living space but also provides convenient access to the garage, featuring ample storage room.
Situated on a serene street, this home offers a tranquil retreat while remaining conveniently close to major highways, grocery stores, health professionals, shopping centers, and the picturesque Rivière des Prairies.
Embrace a lifestyle of comfort, functionality, and timeless elegance at 255 rue Larivière.
Included in the sale
Light Fixtures, Central Vacuum, Window Coverings at the front entrance, kitchen, and office.
Excluded in the sale
Dishwasher, all other window coverings
Room Details
| Room | Level | Dimensions | Flooring | Description |
|---|---|---|---|---|
| Other | Ground floor | 8.1x5.11 P | ||
| Living room | Ground floor | 16.10x15.0 P | ||
| Dining room | Ground floor | 11.5x12.2 P | ||
| Kitchen | Ground floor | 12.0x9.4 P | ||
| Washroom | Ground floor | 7.7x5.0 P | ||
| Master bedroom | 2nd floor | 16.9x13.2 P | ||
| 2nd floor | 9.5x6.0 P | |||
| Bedroom | 2nd floor | 11.5x10.10 P | ||
| Bedroom | 2nd floor | 11.0x10.1 P | ||
| Bathroom | 2nd floor | 11.7x6.3 P | ||
| Family room | Basement | 19.6x11.1 P |
Assessment, taxes and other costs
- Municipal taxes $3,403
- School taxes $382
- Municipal Building Evaluation $270,800
- Municipal Land Evaluation $181,500
- Total Municipal Evaluation $452,300
- Evaluation Year 2020
Building details and property interior
- Driveway Plain paving stone
- Heating system Electric baseboard units
- Water supply Municipality
- Heating energy Electricity
- Equipment available Central vacuum cleaner system installation, Wall-mounted air conditioning
- Hearth stove Wood fireplace
- Garage Heated, Fitted, Single width
- Proximity Highway, Golf, Park - green area, Bicycle path, Elementary school, High school, Public transport
- Basement 6 feet and over
- Parking Outdoor, Garage
- Sewage system Municipal sewer
- Zoning Residential
Contact the listing broker(s)

Residential & Commercial Real Estate Broker, Team Leader

info@marianishak.com

514.830.1399
Properties in the Region










884 Rue Étienne-Lavoie, #5
Spacieux condo de 2 chambres prêt pour vous et votre famille. L'immense mezzanine peut être un bureau de travail à domicile ou une troisième...
-
Bedrooms
2
-
Bathrooms
2
-
sqft
1130
-
price
$2,130 / M









675 Boul. Samson, #1
Espace de bureau professionnel disponible avec occupation immédiate ! Excellent emplacement à Laval, accès facile à l'autoroute 13. Il y a...
-
price
$550 / M










1040 Rue du Pourpier
-
Bedrooms
2 + 1
-
Bathrooms
2
-
price
$769,000

































