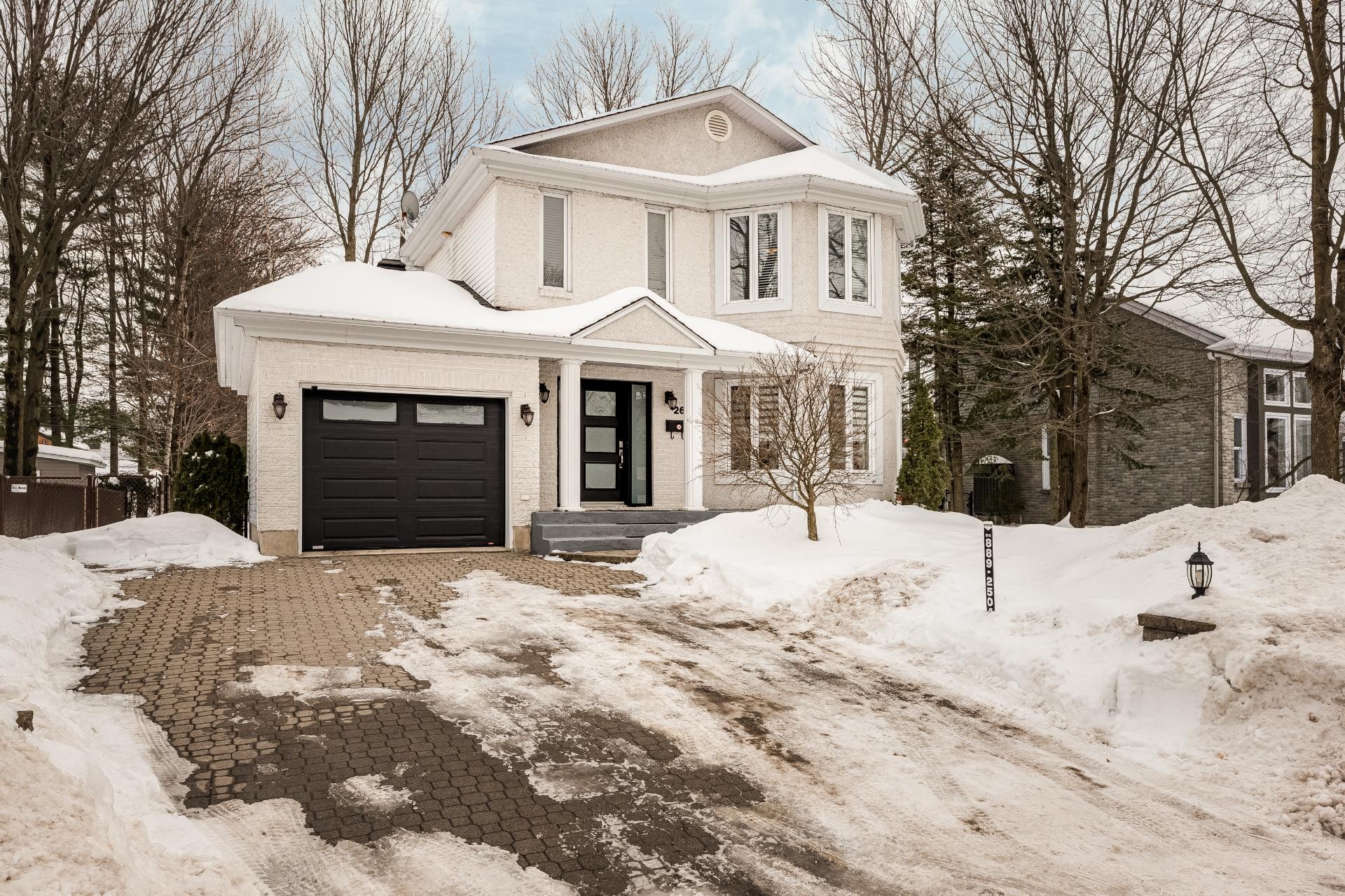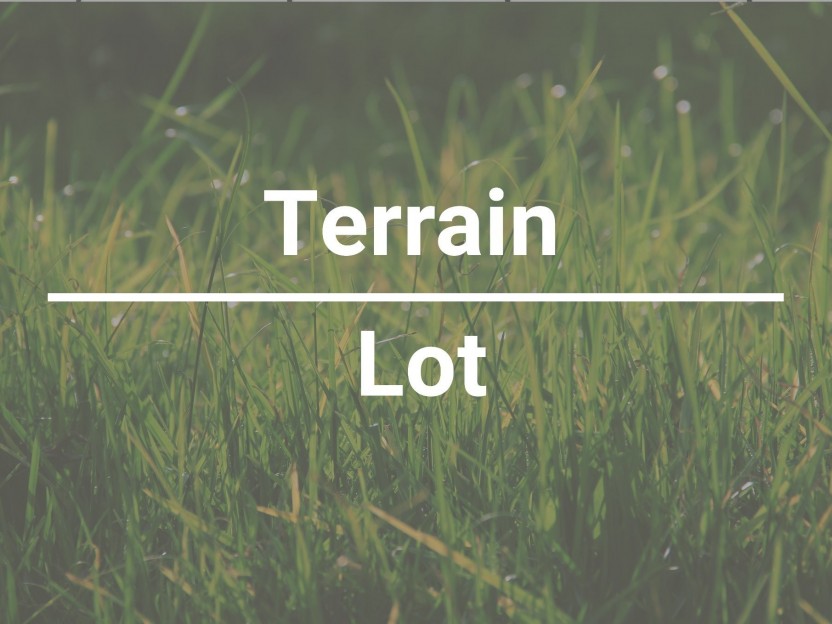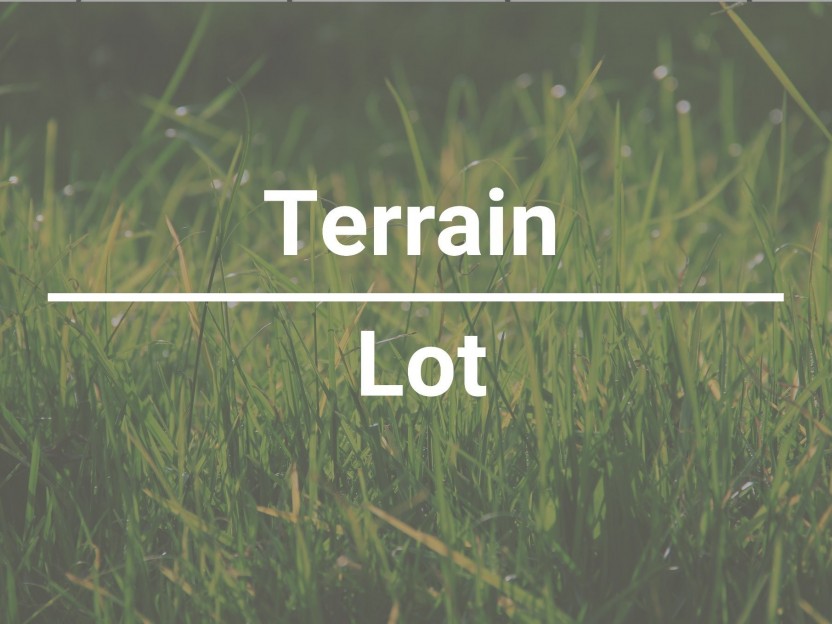
57 PHOTOS
Blainville - Centris® No. 10267028
26 Rue des Violettes
-
3 + 1
Bedrooms -
2 + 1
Bathrooms -
sold
price
OPEN HOUSE SUNDAY, FEBRUARY 18TH 2PM-4PM | Welcome to 26 rue Des Violettes, a charming single-family home located on on a quiet street. This property offers an abundance of natural light, 4 bedrooms including one in the basement, 2 bathrooms and a powder room, and a spacious backyard with an above-ground pool and a jacuzzi.
Additional Details
OPEN HOUSE SUNDAY, FEBRUARY 18
TH 2
PM-4
PM | A charming single-family home located on on a quiet street. This property offers an abundance of natural light, 4 bedrooms including one in the basement, 2 bathrooms and a powder room, and a spacious backyard with an above-ground pool and a jacuzzi.
- Charming single-family property
- Spacious backyard with above-ground pool and jacuzzi
Main Floor:
- Kitchen with large breakfast bar and ample storage
- Powder room
- Dining area with direct access to the backyard patio
- Direct garage access
Second Floor:- 3 bedrooms
- Large bathroom with freestanding bathtub and separate shower
- Master bedroom with walk-in closet
Basement:
- Generous family space- 1 bathroom with shower
Neighborhood Highlights:- 2 minutes to highway 15
- Quiet street
Area Amenities:
- Quiet, family-friendly, sought-after neighborhood- 2-minute drive to schools (primary and secondary)
- Convenient access to all amenities (grocery stores, pharmacies, etc.)
Included in the sale
Above-ground pool & accessories, spa & accessories, blinds, curtain rods, microwave, refrigerator, oven, stove, range hood, dishwasher, washer/dryer, central vacuum & accessories, electric garage door opener & accessories
Room Details
| Room | Level | Dimensions | Flooring | Description |
|---|---|---|---|---|
| Kitchen | Ground floor | 12x12 P | ||
| Dining room | Ground floor | 11x10.8 P | ||
| Living room | Ground floor | 19.6x12.9 P | ||
| Washroom | Ground floor | 4.3x6 P | ||
| Master bedroom | 2nd floor | 15.5x11.1 P | Walk-In | |
| Bedroom | 2nd floor | 10.4x9.6 P | ||
| Bedroom | 3rd floor | 10x10 P | ||
| Bathroom | 2nd floor | 10.8x11 P | ||
| Laundry room | 2nd floor | 6.5x6.7 P | ||
| Bedroom | Basement | 12x10.6 P | ||
| Bathroom | Basement | 8x6.9 P | ||
| Family room | Basement | 26x9.2 P |
Assessment, taxes and other costs
- Municipal taxes $3,071
- School taxes $330
- Municipal Building Evaluation $229,900
- Municipal Land Evaluation $156,400
- Total Municipal Evaluation $386,300
- Evaluation Year 2020
Building details and property interior
- Driveway Plain paving stone
- Heating system Space heating baseboards, Electric baseboard units
- Water supply Municipality
- Heating energy Electricity
- Windows PVC
- Foundation Poured concrete
- Garage Heated, Fitted
- Pool Above-ground
- Proximity Highway, Hospital, Park - green area, Bicycle path, Elementary school, High school, Public transport
- Siding Vinyl
- Basement 6 feet and over, Finished basement
- Parking Outdoor, Garage
- Sewage system Municipal sewer
- Landscaping Fenced yard, Landscape
- Roofing Asphalt shingles
- Topography Flat
- Zoning Residential
Contact the listing broker(s)
Residential & Commercial Real Estate Broker, Team Leader

caoude@charlyco.com

514.515.2225
Properties in the Region






566 Rg St-François
Beau grand terrain de 64,465 pieds carrés pour une maison unifamiliale dans une secteur convoité près de tous les services!Le certificat de...
-
price
$1,495,000






564 Rg St-François
Ce grand lot de 45,219 pieds carrés, situé dans le prestigieux secteur de Chambéry est idéal pour quelqu'un qui veut bâtir sa maison de rêve...
-
price
$1,150,000

























































