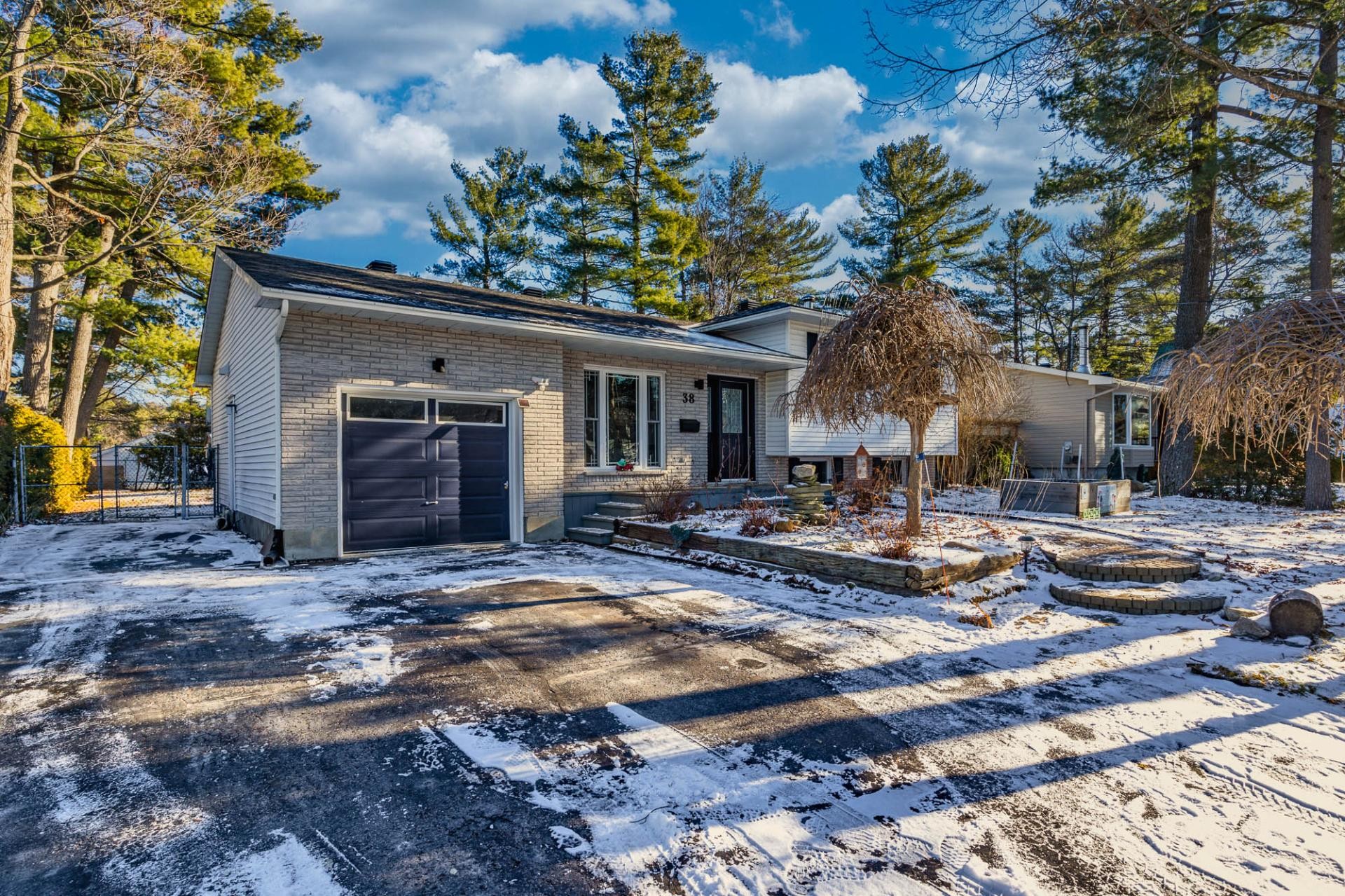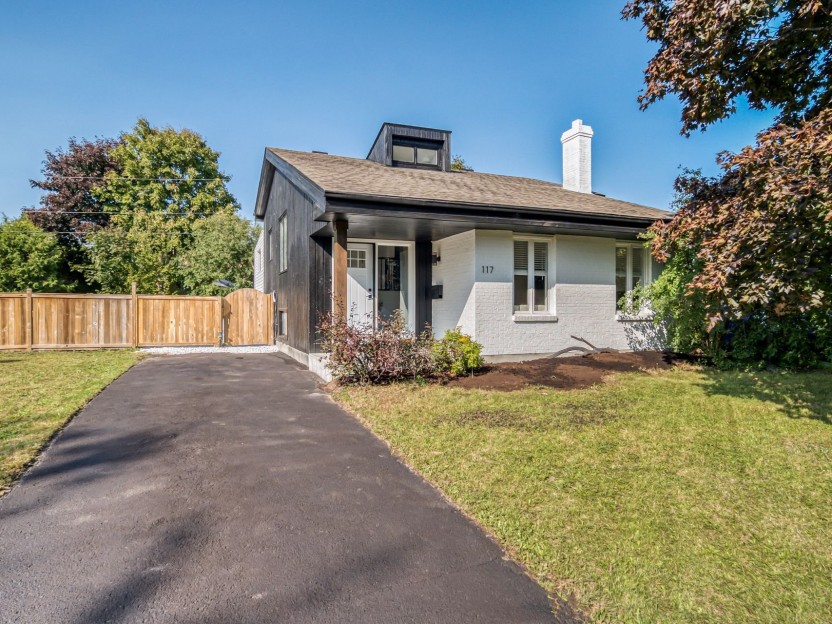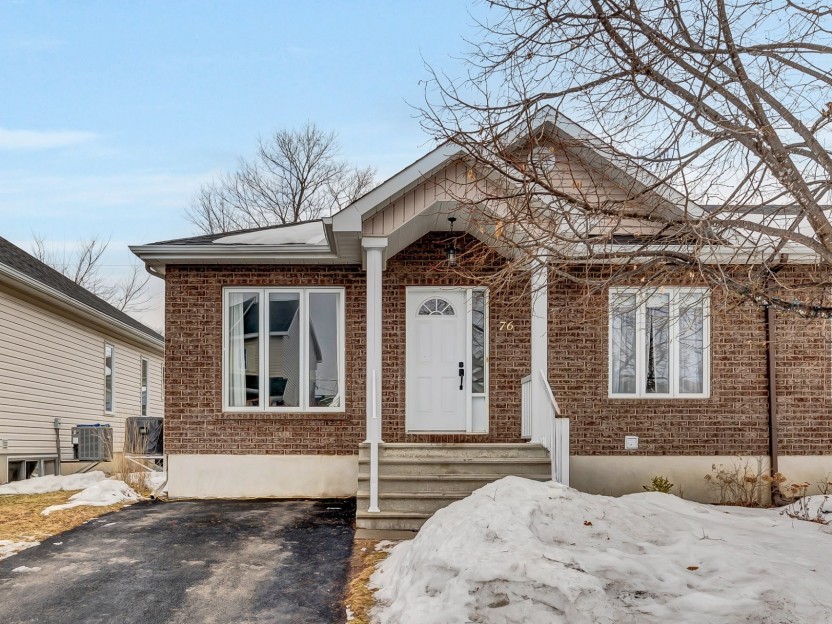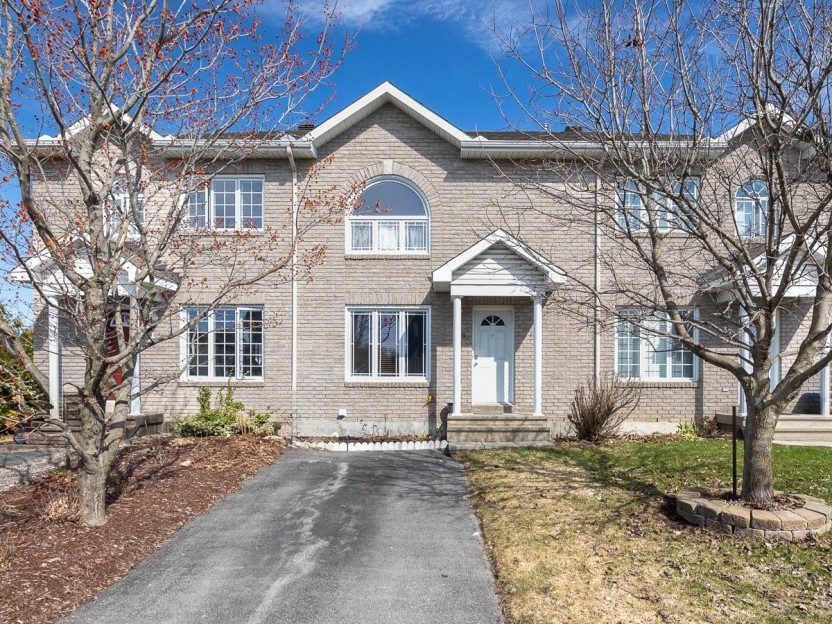
42 PHOTOS
Gatineau (Aylmer) - Centris® No. 20946950
38 Rue René-Thérien
-
4
Bedrooms -
2
Bathrooms -
1848
sqft -
sold
price
Spectacular turn-key home in beautiful Wychwood! Steps away from water,¼ acre, fully renovated 4 bedroom, 2 bathroom split-level, hardwood and cork floors, beautiful new kitchen and bathrooms. Cathedral ceilings in LR, natural light, fire place, private, fenced backyard surrounded in old growth trees. Nature lover's dream 12 minutes from Ottawa!
Additional Details
Spectacular turn key home in beautiful Wychwood! Steps away from Ottawa River, located on a ¼ acre of forested land, this fully renovated 4 bedroom, 2 full bathroom split-level home is a nature lover's dream. Situated in a tranquil, peaceful, and friendly neighbourhood, just a 12 minute drive to Ottawa. This luxury home shines with an all new interior that was completely redesigned and fully renovated in 2017/2018 with high quality materials and fixtures. Brand new from 2017/2018: double-enforced roof, drywall and insulation, gleaming hardwood and cork flooring throughout, large stylish kitchen with quartz countertops and soft-closing cupboards, and all new bathroom fixtures. Cathedral ceilings in the spacious living room, natural light throughout, family room with wood burning fire place, and a huge indoor storage space lined with wall-to-wall shelving complete this amazing home. The backyard is fully fenced-in and completely private, surrounded in old growth trees and room for a large in-ground swimming pool, hot tub, and sauna. This stunner is equipped with a nest temperature control system and fire detector, recently serviced and upgraded furnace and a powerful central air conditioner for Aylmer's hot and humid days. A short walk to the Ottawa-Gatineau bicycle path, downtown Aylmer's thriving yet quaint downtown, and a quick drive to the plateau shopping area. Noted:
Included in the sale
- piano - cuisinière - Hotte de cuisine - luminaires - 3 remises dans le jardin - chauffe-eau - fournaise - aspirateur central (jamais utilisé) - climatiseur central (2020) - Serrure sans clef Schlage (controle d'ouverture à distance avec l'application) - alarme de feu Nest - Maison entièrement connectée par système de contrôle Nest mural et/ou l'application Nest: échangeur d'air + température en fonction des heures et de la météo (économie d'énergie). - Armoires-penderies dans les 3 chambres -
Excluded in the sale
- rideaux - luminaire chambre bleue (il sera remplacé) - lave vaisselle - laveuse & sécheuse - micro-ondes - Frigo
Room Details
| Room | Level | Dimensions | Flooring | Description |
|---|---|---|---|---|
| Storage | Basement | 28.0x16.6 P | Concrete | |
| Bathroom | Basement | 7.8x10.9 P | Wood | cork |
| Bedroom | 2nd floor | 13.2x10.5 P | Wood | |
| Bathroom | 2nd floor | 7.5x12.1 P | Wood | cork |
| Family room | Basement | 27.8x19.6 P | Wood | wood fire place |
| Master bedroom | 2nd floor | 11.9x16.8 P | Wood | cork |
| Bedroom | 2nd floor | 9.1x9.8 P | Wood | |
| Bedroom | Ground floor | 12.3x11.3 P | Wood | |
| Dining room | Ground floor | 13.4x10.8 P | Wood | |
| Kitchen | Ground floor | 15.0x9.8 P | Wood | |
| Living room | Ground floor | 16.6x11.5 P | Wood |
Assessment, taxes and other costs
- Municipal taxes $5,301
- School taxes $403
- Municipal Building Evaluation $458,000
- Municipal Land Evaluation $310,100
- Total Municipal Evaluation $768,100
- Evaluation Year 2024
Building details and property interior
- Driveway Double width or more
- Rental appliances Alarm system
- Cupboard Melamine
- Heating system Air circulation
- Water supply Municipality
- Heating energy Electricity
- Equipment available Central air conditioning
- Windows PVC
- Foundation Poured concrete
- Hearth stove Wood burning stove
- Proximity Cegep, Golf, Hospital, Park - green area, Bicycle path, Elementary school, High school, Cross-country skiing, Public transport, University
- Siding Brick, Vinyl
- Bathroom / Washroom Seperate shower
- Basement 6 feet and over, Finished basement
- Parking Outdoor
- Sewage system Municipal sewer
- Landscaping Land / Yard lined with hedges, Landscape
- Window type Crank handle
- Roofing Asphalt shingles
- Zoning Residential
Properties in the Region










117 Rue des Marronniers
Bienvenue dans le luxe moderne à Aylmer ! Rénovée en 2023, cette maison de 4 chambres, 2 salles de bains, marie design contemporain et charm...
-
Bedrooms
2 + 2
-
Bathrooms
2
-
sqft
1112
-
price
$580,000










76 Rue Arthur-Quesnel
Superbe jumelé bungalow, clé en main. Concept à aire ouverte, Très lumineux offrant un bel espace de vie! Cette propriété se trouve dans un...
-
Bedrooms
2 + 1
-
Bathrooms
2
-
sqft
1116
-
price
$469,000










39 Rue des Abénaquis
Vous cherchez une propriété récente située au coeur d'un secteur familial en forte demande! Offrez-vous cette maison en location, de plus d...
-
Bedrooms
3 + 1
-
Bathrooms
1 + 2
-
sqft
1312.1
-
price
$2,500 / M














































