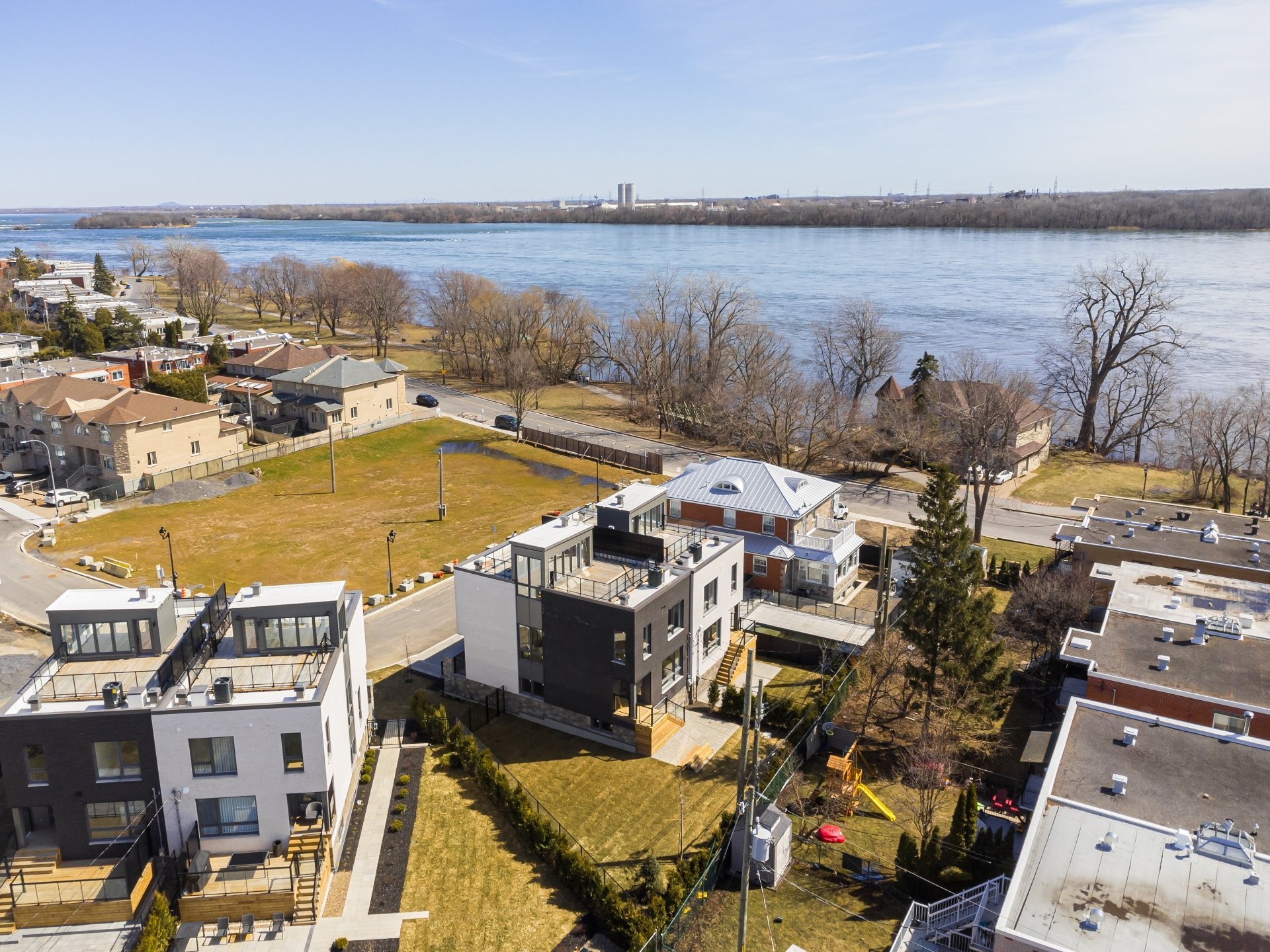
70 PHOTOS
Montréal (LaSalle) - Centris® No. 24564812
8561 Av. des Rapides
-
3 + 1
Bedrooms -
3 + 1
Bathrooms -
1786
sqft -
$1,300,000+GST/QST
price
Additional Details
Domaine Alepin is the contemporary revitalization of a historic family estate, first established in 1941. The estate's iconic manor, designed and constructed by Joseph Alepin, has been completely restored and now serves as the centrepiece of the beautifully reimagined development. Surrounding the manor, are sixteen modern high-standing townhomes which, in keeping with the history and character of the property, reflect the romance and elegance of the English countryside while delivering every element of luxuriant contemporary living. Each property features waterfront views and has been thoughtfully designed to champion the pleasure of everyday life.
Architectural authenticity and thoughtful execution are the defining characteristics of Gencor's latest development. Residents are granted exclusive access to the Domaine's private, waterfront grounds which offer unobstructed views of the St. Lawrence River. Additionally, a consultation with Domaine Alepin's in-house interior designer is included in every purchase. As such, many of the property features may be customized to the purchaser's taste.
Exterior Features:
All facing, siding and backing are available in brick, stone, or aluminum as per the specified design. A front door built using insulated steel. All windows are hybrid (or equivalent) with thermal casement and screens. Manicured landscaping reflective of Domaine Alepin's English countryside motif. All balconies are outfitted with glass ramps. The driveway in neutral paving stone. A double garage comes standard with every unit.
Interior Features:
Ceramic floors in the vestibule, kitchen, and bathrooms (from the contractor's colour selections). Engineered hardwood (from the contractor's colour selections) in the upper staircases, living room, dining room and bedrooms. Masonite doors (hollow core) in pine or MDF with Zen mouldings and baseboards. Ceiling-high standard kitchen cabinetry (from the contractor's colour selections). Kitchen and bathroom countertops in quartz. Ceramic walls surrounding the bathtub and in the shower. Rectangular-shaped suspended vanity in the bathroom (in standard melamine colours). Modern faucets and hardware are used in the kitchen and bathrooms. Dual shower with rain shower head and handheld shower. Ensuite bathroom in every bedroom.
Proximity:
- A few minutes to Mercier Bridge and 15 minutes to downtown Montreal
- Less than 7 minutes to highway 20
-Parc's Riversid and Angrignon-Aréna Jacques Lemaire-Rafting Montréal-Métro Angrignon and public transport-Carrefour Angrignon
- Bord de l'eau walking and cycling
- Elementary school Pierre-Rémy, LaSalle High School, Cavaliere De Lasalle etc.
- Cégep André
-Laurendeau-Pearson Adult and Career Centre-LaSalle Hospital and medical services
- Centre d'hébergement de LaSalle
- Daycares, restaurants, shopping and much more
Included in the sale
Driveway, landscaping, fence, all exterior lighting, design consultation with an in-house design team.
Excluded in the sale
Furniture and appliances
Room Details
| Room | Level | Dimensions | Flooring | Description |
|---|---|---|---|---|
| Living room | Ground floor | 11.9x16.2 P | Wood | |
| Dining room | Ground floor | 20.4x18.2 P | Ceramic tiles | |
| Washroom | Ground floor | 10.5x4.2 P | Ceramic tiles | |
| Master bedroom | 2nd floor | 11.9x11.9 P | Wood | |
| Bedroom | 2nd floor | 10.3x13.8 P | Wood | |
| Bedroom | 2nd floor | 9.8x14.8 P | Wood | |
| Bathroom | 2nd floor | 8.3x11.3 P | Ceramic tiles | |
| Bathroom | 2nd floor | 5.0x9.8 P | Ceramic tiles | |
| Bathroom | 2nd floor | 6.6x6.0 P | Ceramic tiles | |
| Family room | Basement | 11.0x15.0 P | Wood | |
| Laundry room | Basement | 8.5x10.5 P | Ceramic tiles |
Assessment, taxes and other costs
- Municipal taxes $0
- School taxes $0
Building details and property interior
- Distinctive features Fleuve (River), Cul-de-sac, Hemmed in, Wooded
- Driveway Double width or more
- Landscaping Patio, Landscape
- Heating system Electric baseboard units
- Water supply Municipality
- Heating energy Electricity
- Equipment available Electric garage door, Central heat pump
- Garage Attached, Heated, Double width or more, Fitted
- Proximity Highway, Cegep, Hospital, Park - green area, Bicycle path, Elementary school, High school, Public transport
- Siding Brick, Stone
- Basement 6 feet and over, Seperate entrance, Finished basement
- Parking Outdoor, Garage
- Sewage system Municipal sewer
- View Water
- Zoning Residential
Properties in the Region
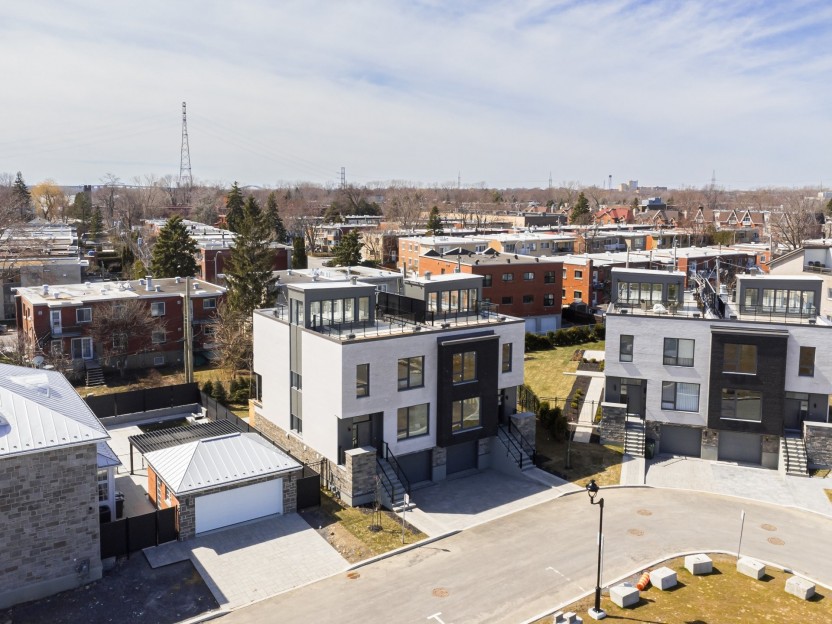









8563 Av. des Rapides
-
Bedrooms
3 + 1
-
Bathrooms
3 + 1
-
sqft
1786
-
price
$1,300,000+GST/QST
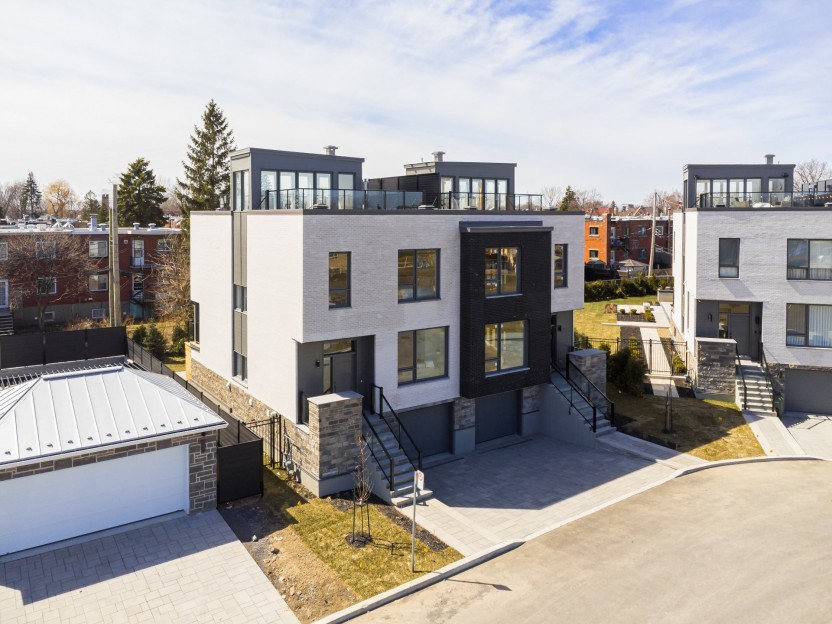









8565 Av. des Rapides
-
Bedrooms
3 + 1
-
Bathrooms
3 + 1
-
sqft
1786
-
price
$1,300,000+GST/QST
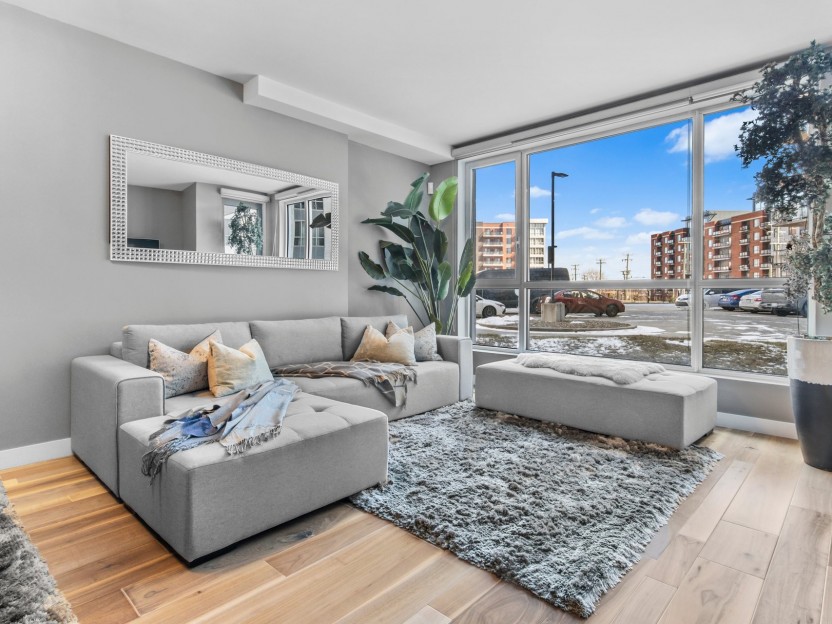









6900 Boul. Newman, #107
Bienvenue à EQ8 ! Un emplacement parfait pour toutes les générations ! Profitez de la qualité de vie exceptionnelle en atteignant l'équilibr...
-
Bedrooms
1
-
Bathrooms
1
-
sqft
681
-
price
$395,000
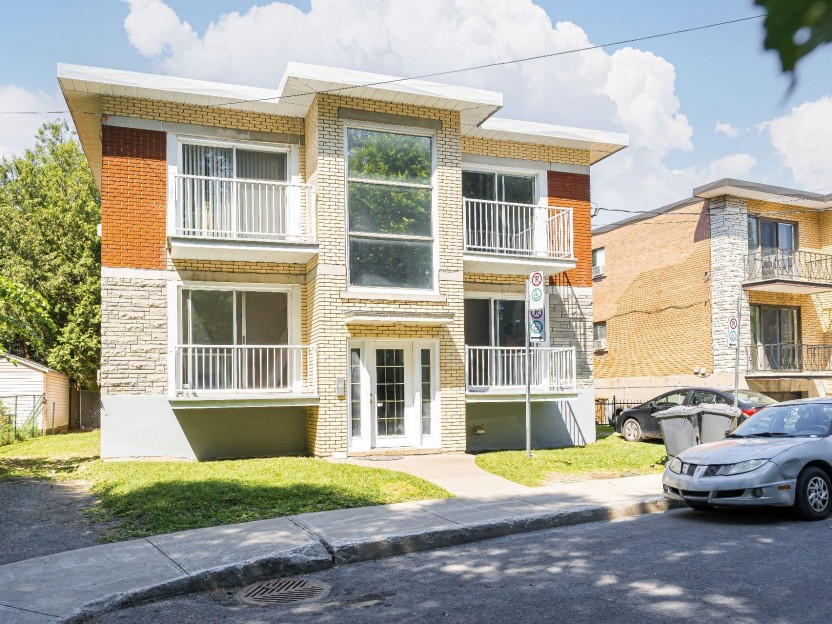









420 Rue d'Oka
Propriété bien entretenue depuis 2009. Avec son emplacement et une gamme de caractéristiques attrayantes, il s'agit d'une opportunité d'inve...
-
Bedrooms
2
-
Bathrooms
1
-
price
$930,000
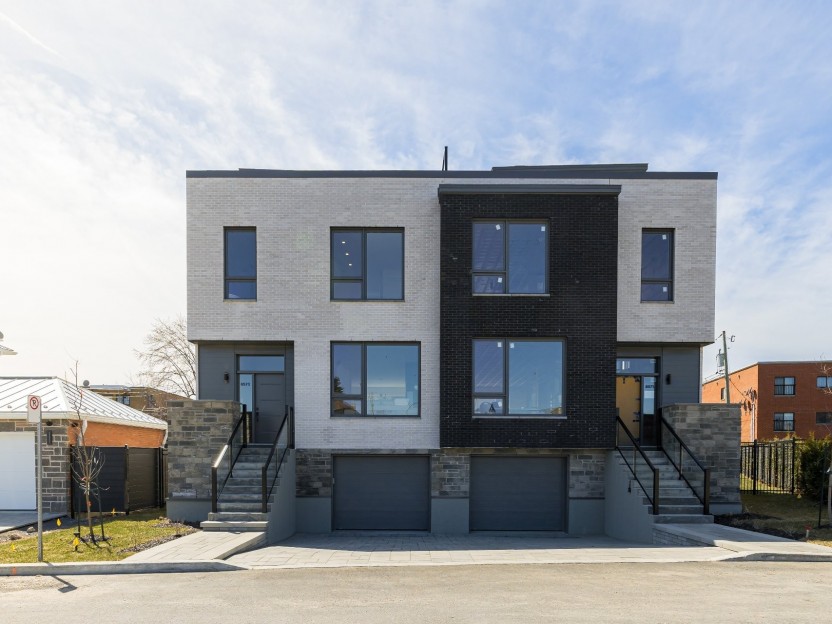









8559 Av. des Rapides
-
Bedrooms
3 + 1
-
Bathrooms
3 + 1
-
sqft
1786
-
price
$1,300,000+GST/QST
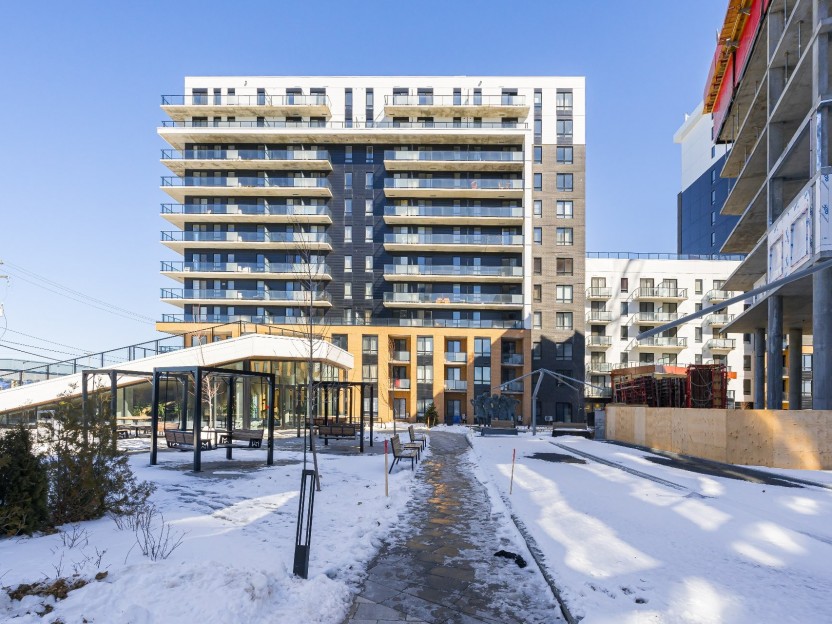









7227 Boul. Newman, #432
Bienvenue au Newman! Ce condo de coin est baigné de lumière naturelle et offre un espace de vie confortable avec 2 chambres et 1 salle de ba...
-
Bedrooms
2
-
Bathrooms
1
-
sqft
703.95
-
price
$550,000










































































