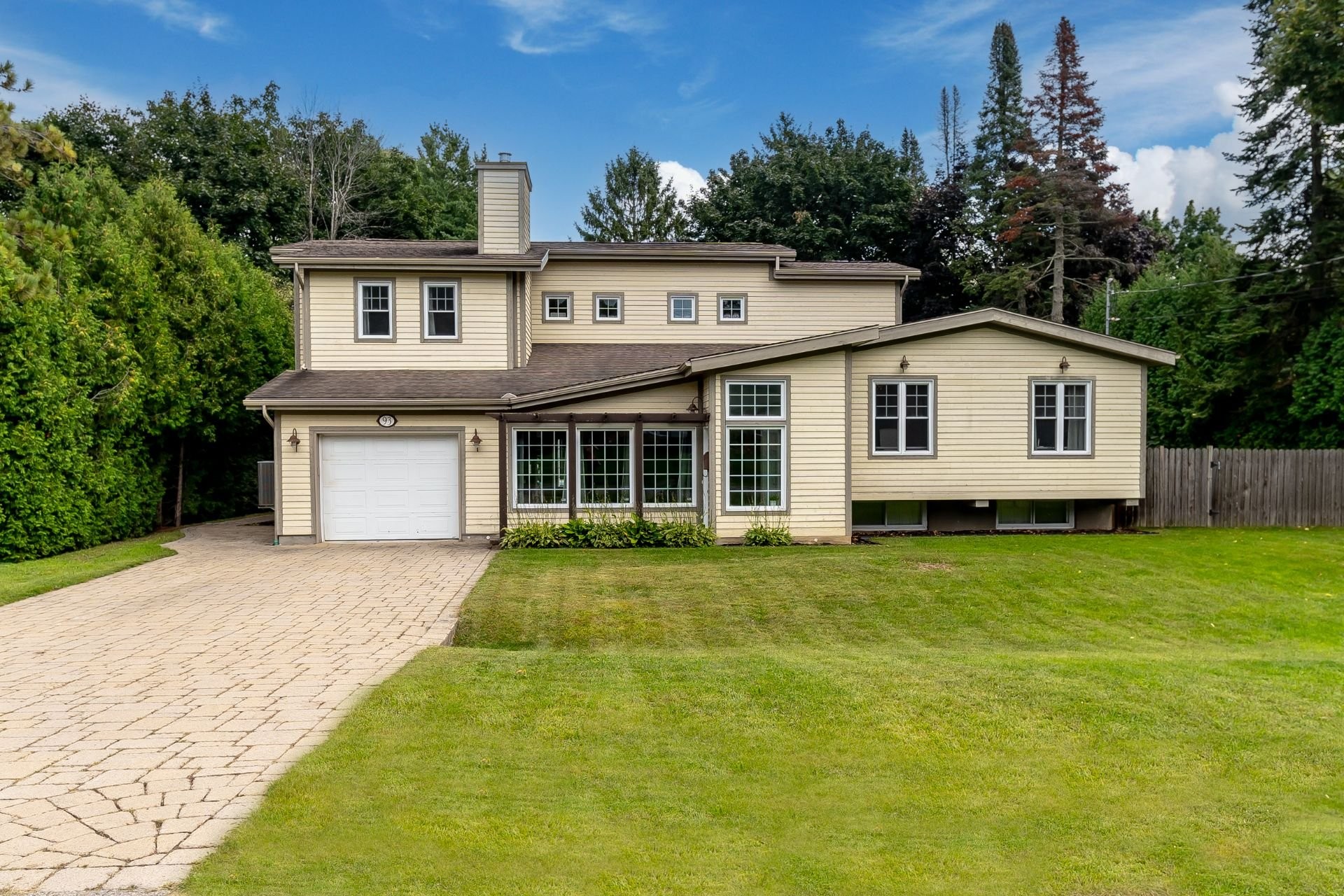
40 PHOTOS
Baie-d'Urfé - Centris® No. 22664817
93 Rue Churchill
-
4
Bedrooms -
3
Bathrooms -
3622
sqft -
$1,599,000
price
Welcome to 93 Churchill in Baie-d'Urfé. This stunning split level will catch your eye with all of its bells and whistles and it's prime location. It is walking distance to Lac-St-Louis, the Baie-d'Urfé pool, tennis courts and curling club and is minutes away from John Abbott College, Alexander von Humboldt German School, Dorset Elementary School and has easy access to Highway 20.
Additional Details
Welcome to 93 Churchill in Baie-d'Urfé. This stunning split level will catch your eye with all of its bells and whistles and its prime location. It is walking distance to Lac-St-Louis, the Baie-d'Urfé pool, tennis courts and curling club and is minutes away from John Abbott College, Alexander von Humboldt German School, Dorset Elementary School and has easy access to Highway 20.
On the main level you are welcomed to a spacious living room with a cathedral ceiling and a gas fireplace. The large kitchen features an island and granite countertops and opens to a raised dining room with beautiful architectural details. The "piece de resistance" in this home is the unique family room with a beautiful post beam ceiling and an abundance of windows and french doors, allowing you to enjoy the outdoors from within.
A few steps up to the second floor will lead you to a large bedroom with an ensuite bathroom, two additional generously-sized bedrooms and an additonal family bathroom.
The primary suite on the third floor, has it's own wing which offers a spaciious bedroom and an ensuite with a separate glass shower, a tub, double vanity, separate make-up counter and a custom walk-in closet to be envied. There is also a separate den that can be used as an office.
The basement features a separate back yard entrance, a playroom and a laundry room.
The fully fenced back-yard is home to a heated in-ground pool, a unistone deck, and 2 storage sheds. This space was made for entertaining!
This property offers a quality lifestyle that embodies country living with the convenience of city living. Don't miss your opportunity to visit!
Improvements:
2018
-Sanding and staining all floors in the house except the basement.
-Repainting all of the walls.
-Replacement of all the kitchen plumbing insalled during the previous owner's extension.
-New hot water tank.
-Installation of inground pool and outdoor sauna (including fence and yard work).2019
-New heatpump (and second one in 2023).
-New sump pump system (electric and mechanical backup)2020
-New oil tank in the basement to implement bi-energy system.
Included in the sale
Two dishwashers and light fixtures.
Excluded in the sale
Kitchen light fixtures, fridge, stove, pool robot and sauna.
Room Details
| Room | Level | Dimensions | Flooring | Description |
|---|---|---|---|---|
| Laundry room | Basement | 7.0x13.0 P | Ceramic tiles | |
| Playroom | Basement | 12.0x28.0 P | Floating floor | |
| Den | 2nd floor | 11.0x12.0 P | Wood | |
| Bedroom | 2nd floor | 10.6x11.10 P | Wood | |
| Master bedroom | 3rd floor | 19.9x19.8 P | Wood | Ensuite |
| Bedroom | 2nd floor | 10.6x13.2 P | Wood | |
| Bedroom | 2nd floor | 13.11x17.2 P | Wood | Ensuite |
| Family room | Ground floor | 16.8x25.9 P | Wood | |
| Dining room | Ground floor | 16.11x19.0 P | Wood | |
| Kitchen | Ground floor | 14.0x20.9 P | Ceramic tiles | |
| Living room | Ground floor | 19.1x20.10 P | Wood | Gas |
Assessment, taxes and other costs
- Municipal taxes $6,347
- School taxes $1,068
- Municipal Building Evaluation $810,300
- Municipal Land Evaluation $582,800
- Total Municipal Evaluation $1,393,100
- Evaluation Year 2021
Building details and property interior
- Driveway Plain paving stone
- Cupboard Wood
- Heating system Air circulation
- Water supply Municipality
- Heating energy Bi-energy, Heating oil
- Equipment available Central vacuum cleaner system installation, Central heat pump
- Windows PVC
- Foundation Poured concrete
- Hearth stove Gaz fireplace
- Garage Attached, Single width
- Pool Heated, Inground
- Proximity Highway, Cegep, Park - green area, Elementary school, High school, Public transport
- Siding Wood
- Bathroom / Washroom Adjoining to the master bedroom, Seperate shower
- Basement 6 feet and over, Finished basement
- Parking Outdoor, Garage
- Sewage system Septic tank
- Landscaping Fenced yard, Land / Yard lined with hedges
- Window type Crank handle
- Roofing Asphalt shingles
- Topography Flat
- Zoning Residential
Properties in the Region
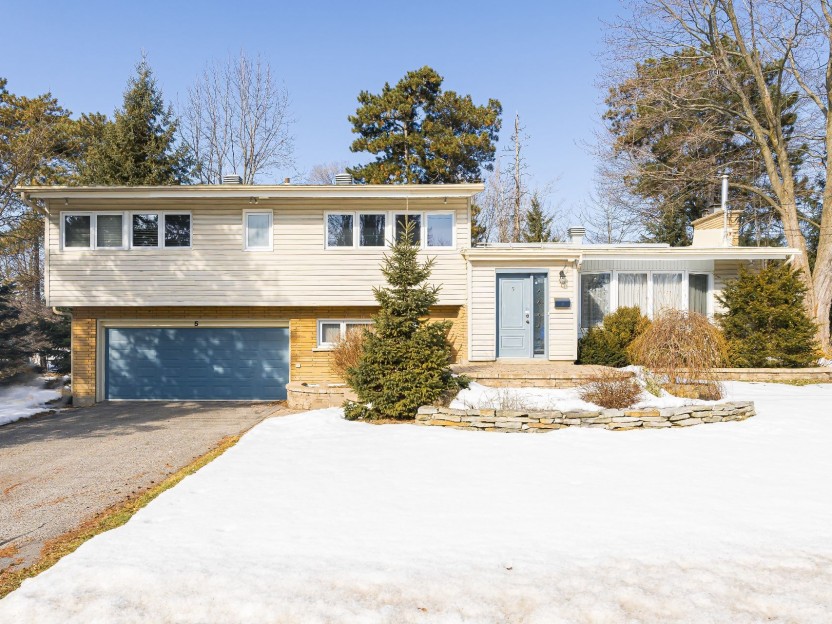









5 Place Victoria
Emplacement idéale à Baie d'Urfé. Cette belle maison de 4 c.a.coucher, lumineuses et accueillante et renovée au fils des années offre salon...
-
Bedrooms
4 + 1
-
Bathrooms
2 + 1
-
price
$899,000
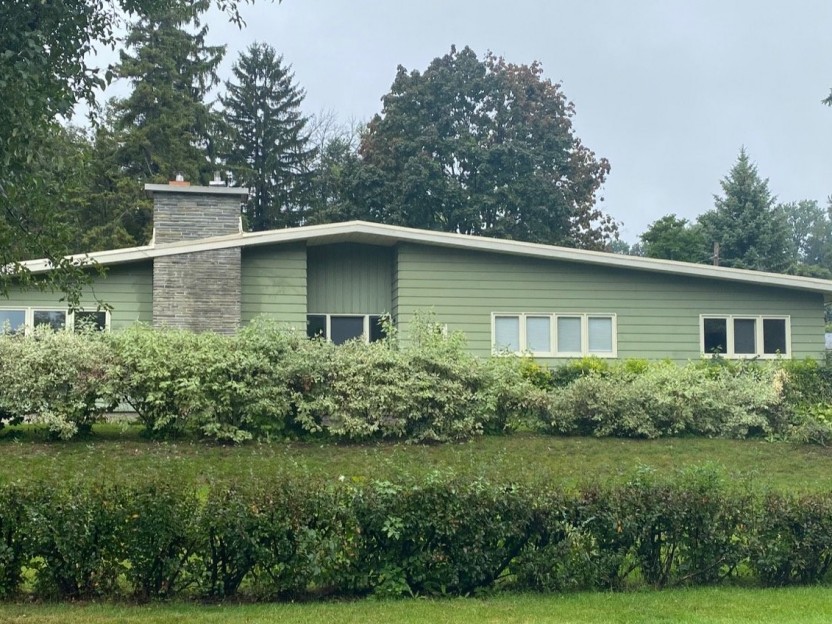









20095 Ch. Lakeshore
Spacieux bungalow de 3 chambres à coucher à louer sur le bord du lac à Baie d'Urfé. Situé dans un quartier recherché, à quelques minutes du...
-
Bedrooms
3
-
Bathrooms
1 + 1
-
price
$3,300 / M
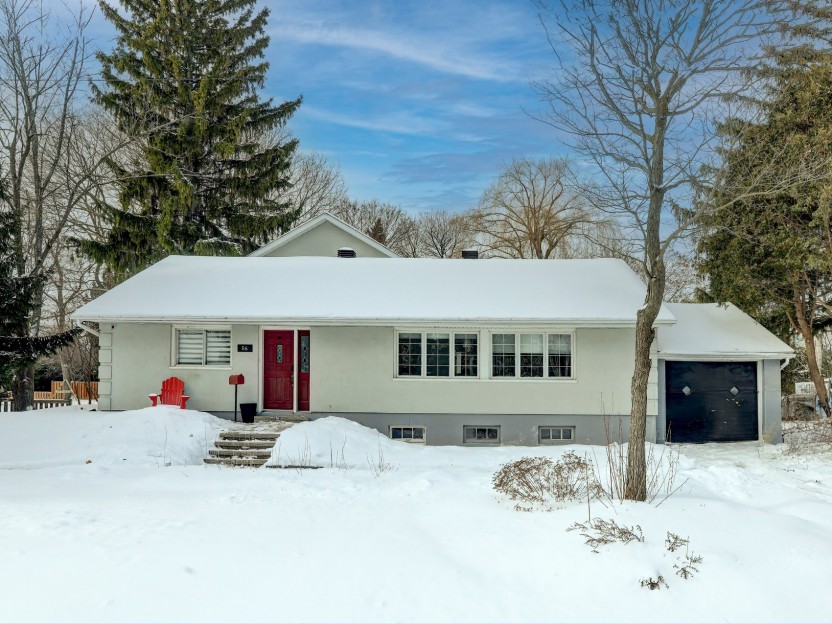









86 Rue Somerset
Maison de plain-pied convertie en maison d'un étage et demi en 2003. Salle de séjour et salle à manger en enfilade, immense salle familiale...
-
Bedrooms
4
-
Bathrooms
2
-
price
$749,500
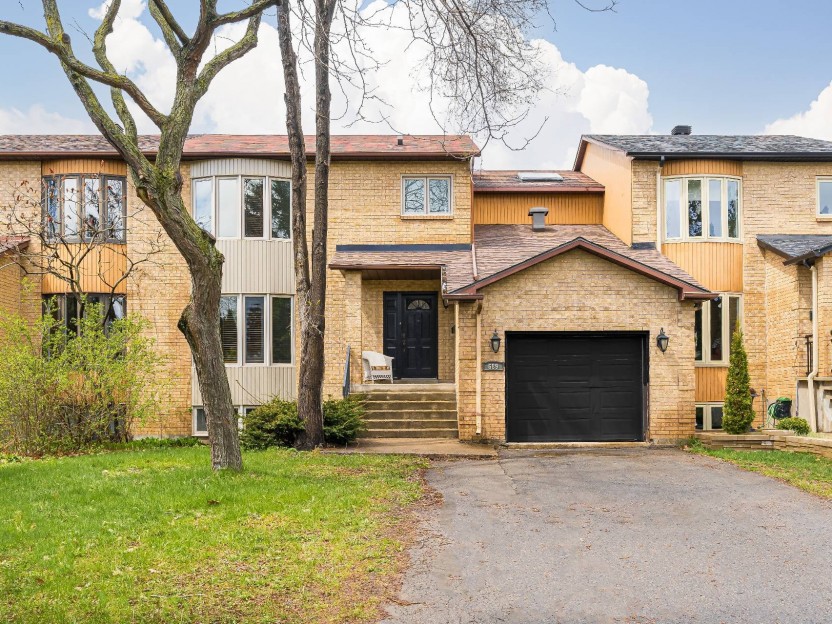









689 Rue Surrey
Cette grande maison de ville offre un maison spacieux avec 3+1 chambres, 2 salles de bain complètes et une cuisine rénovée avec des équipeme...
-
Bedrooms
3 + 1
-
Bathrooms
2 + 1
-
sqft
2260
-
price
$749,000
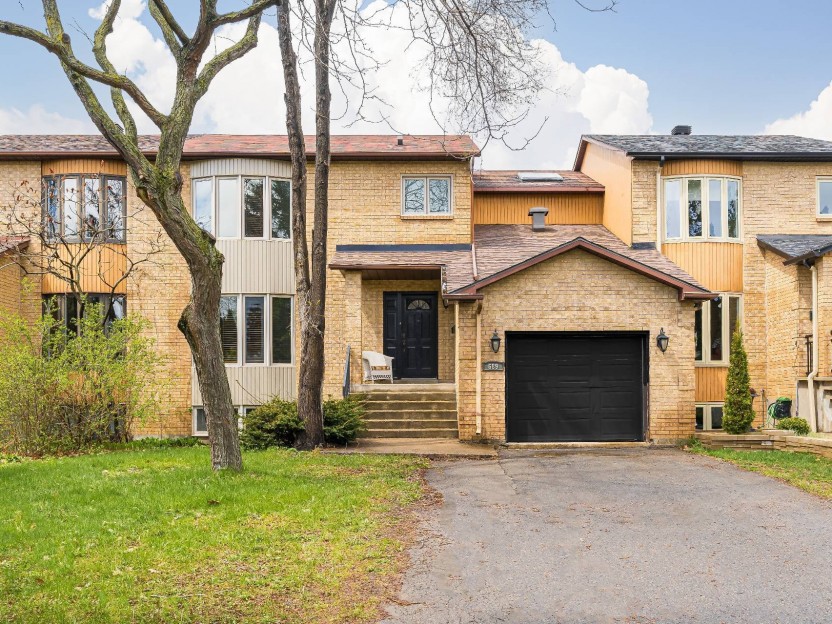









689Z Rue Surrey
Cette grande maison de ville offre un maison spacieux avec 3+1 chambres, 2 salles de bain complètes et une cuisine rénovée avec des équipeme...
-
Bedrooms
3 + 1
-
Bathrooms
2 + 1
-
sqft
2260
-
price
$749,000
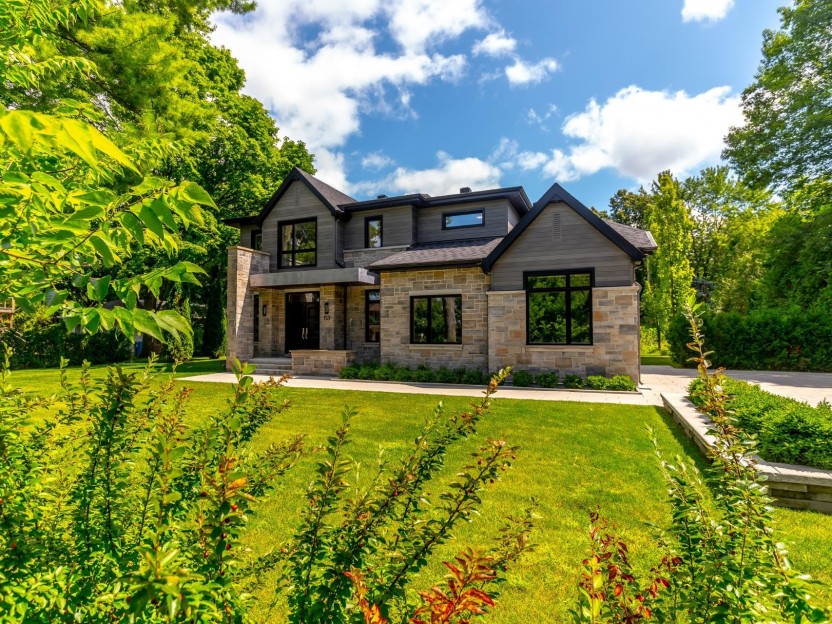









53 Rue Lakeview
Bienvenue au 53 rue Lakeview, une maison exceptionnelle construite sur mesure par Les Habitations Luciano Grilli Inc. Située sur l'une des...
-
Bedrooms
4 + 1
-
Bathrooms
3 + 1
-
price
$2,399,000
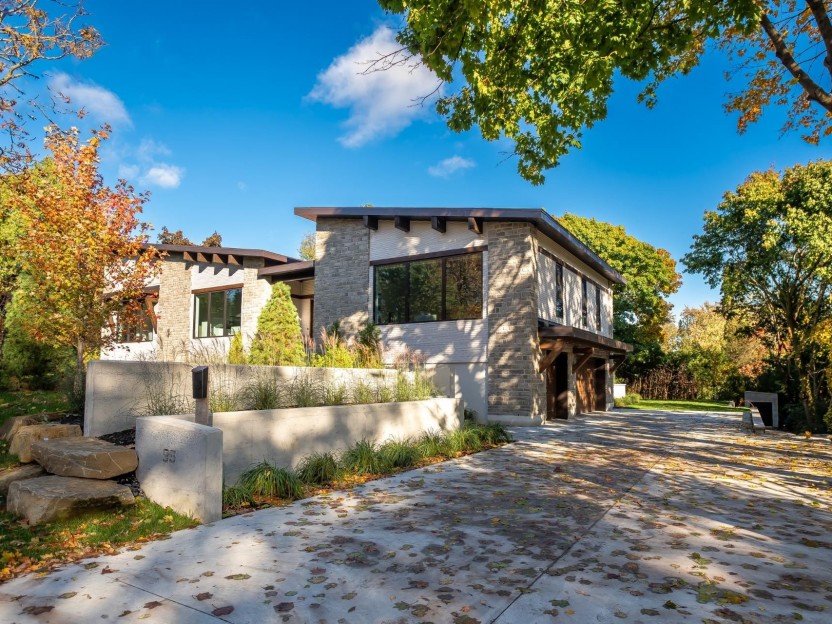









95 Rue Upper Cambridge
Bienvenue au 95 Upper Cambridge. Cette nouvelle maison de 3+1 chambres à coucher et 3+1 salles de bain est située sur une rue recherchée de...
-
Bedrooms
3 + 1
-
Bathrooms
3 + 1
-
price
$2,999,000












































