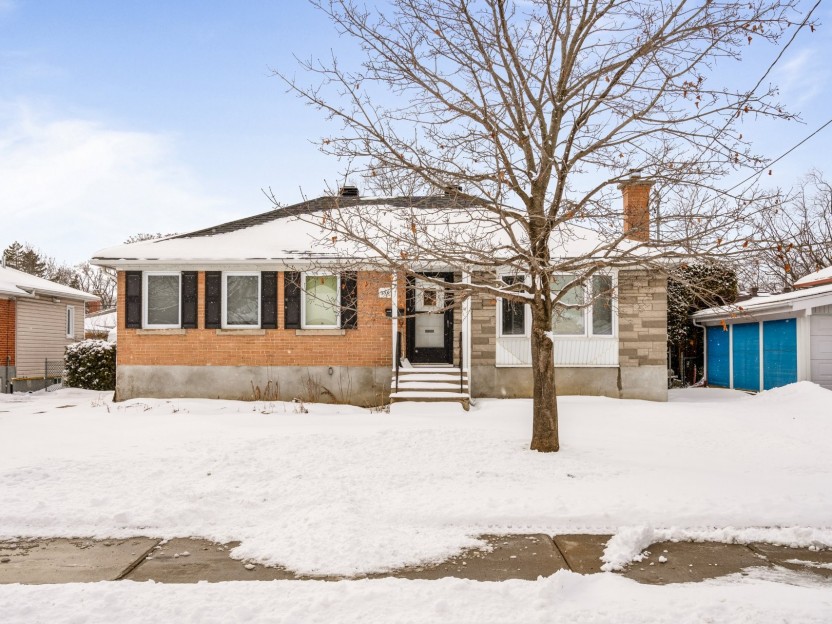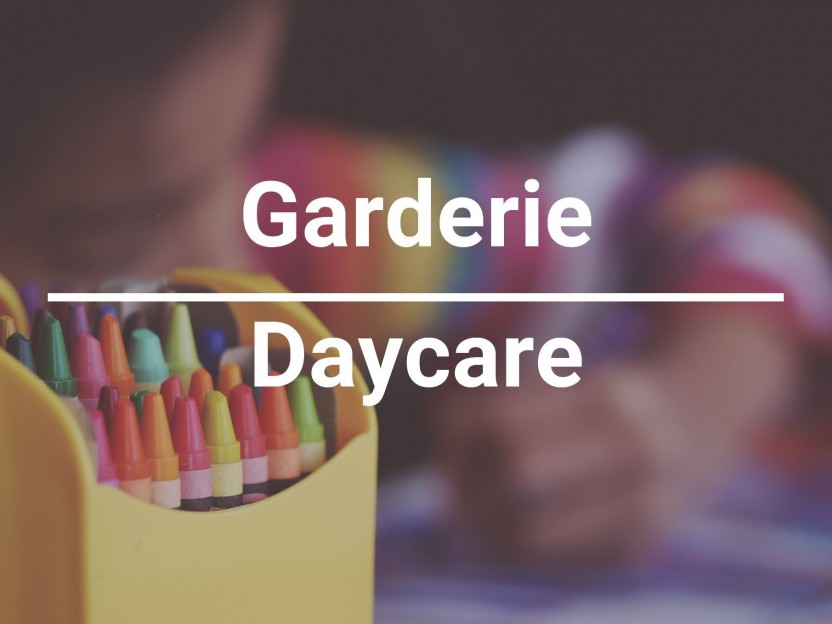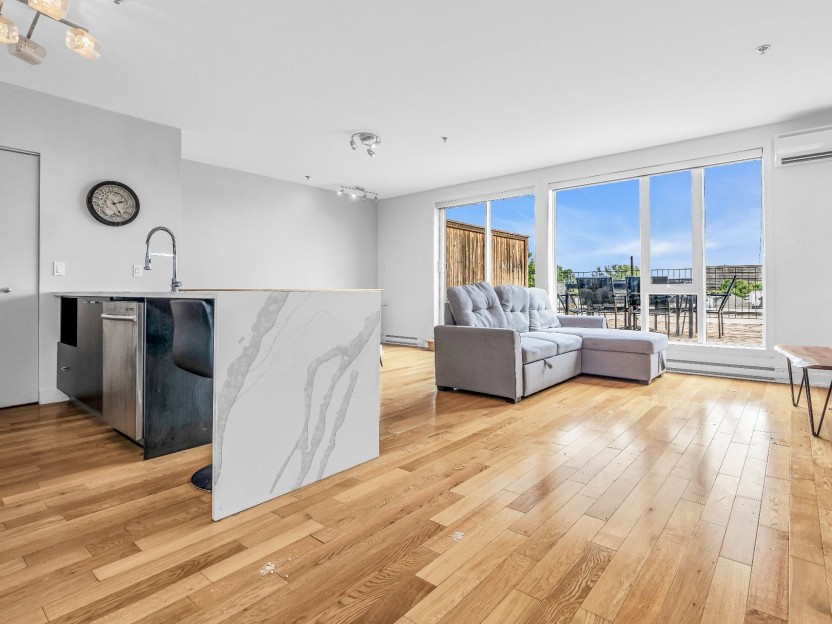
35 PHOTOS
Dorval - Centris® No. 12410232
290 Av. Thrush
-
5 + 2
Bedrooms -
2 + 1
Bathrooms -
$1,175,000
price
Spacious 3000 square foot plus residence in Dorval south priced well below the municipal evaluation. The property features a cross hall floor plan with large rooms and high ceilings, spacious kitchen open to your dinette, main floor family room plus a solarium overlooking your oversized yard with inground pool, two fireplaces, upper level with five bedrooms and one bathroom plus a finished basement with playroom, two bedrooms and your second full bathroom. Located in Dorval south one block away from the waterfront park with easy access to all amenities.
Additional Details
Welcome to 290 Thrush Dorval.
Spacious residence in sought after Dorval south west with easy access to all amenities and located one block away from the waterfront park and shoreline.
The property features a front entrance with covered overhang and double doors which lead into an open foyer with high ceilings, slate floor and wainscoting in the main hallway.
A cross hall floor plan with formal front living and dining rooms with high ceilings, Harwood floors and large windows.
The living room flows into your main floor family room also with hardwood floors and wood burning fireplace.
Spacious kitchen with ample cupboards, granite counters, gas stove and center island is open to the dinette area.
Both the dinette and sunroom which is encased with windows overlook your large yard complete with inground pool.
A hardwood staircase leads to the upper level which is comprised of five bedrooms and one bathroom.
Note the bedroom dimensions as each corner of the home has a generously proportioned bedrooms two of which have walk-in closets.
The fifth bedroom or office is located in the front of home between two bedrooms. This would easily convert into a second bathroom if desired.
Finished basement with large playroom with your second fireplace, two bedrooms and a large bathroom complete with jacuzzi tub and separate shower.
Renovations and updates over the years include:
Roofs; main 2021, mansards 2009
Heat pump 20184
Firnace 2012
Electrical panel (400 amps) 2012. Many windows changed throughout the years.
Spacious residence with room to roam which is ready and waiting for your finishing touches and customization.
Included in the sale
Fridge, stove, freezer, microwave, washer, dryer, curtains and blinds, central vacuum and accessories, pool accessories.
Excluded in the sale
Upstairs hallway mirror.
Room Details
| Room | Level | Dimensions | Flooring | Description |
|---|---|---|---|---|
| Living room | Ground floor | 18x14.6 P | Wood | |
| Dining room | Ground floor | 15.1x14.8 P | Wood | |
| Family room | Ground floor | 16.8x14.6 P | Wood | |
| Kitchen | Ground floor | 10.9x14.7 P | Linoleum | |
| Dinette | Ground floor | 9.6x14.7 P | Linoleum | |
| Solarium | Ground floor | 26.9x7.4 P | ||
| Master bedroom | 2nd floor | 14.6x17.4 P | Parquetry | |
| Bedroom | 2nd floor | 14.8x15.1 P | Parquetry | |
| Bathroom | 2nd floor | 10.3x6.5 P | Ceramic tiles | |
| Bedroom | 2nd floor | 14.6x14.8 P | Parquetry | |
| Bedroom | 2nd floor | 14.8x15.1 P | Parquetry | |
| Bedroom | 2nd floor | 11x7.11 P | Parquetry | |
| Playroom | Basement | 28x13.4 P | Parquetry | |
| Bedroom | Basement | 13.4x12.8 P | Carpet | |
| Bathroom | Basement | 9.9x9.3 P | Ceramic tiles | |
| Bedroom | Basement | 16.8x14.2 P | Carpet | |
| Storage | Basement | 14.5x6 P | Concrete | |
| Storage | Basement | 26x7.4 P | Concrete |
Assessment, taxes and other costs
- Municipal taxes $5,763
- School taxes $1,040
- Municipal Building Evaluation $852,900
- Municipal Land Evaluation $520,400
- Total Municipal Evaluation $1,373,300
- Evaluation Year 2021
Building details and property interior
- Heating system Air circulation, Hot water
- Water supply Municipality
- Equipment available Central vacuum cleaner system installation, Central heat pump
- Foundation Poured concrete
- Hearth stove Wood fireplace
- Pool Inground
- Proximity Highway, Cegep, Golf, Park - green area, Bicycle path, Elementary school, High school, Public transport
- Siding Asphalt shingles, Brick, Stone
- Basement 6 feet and over, Finished basement
- Parking Outdoor
- Sewage system Municipal sewer
- Window type Sliding, Crank handle
- Zoning Residential
Properties in the Region










336 Av. Brookhaven
Charmant bungalow de 3 chambres à coucher dans le quartier recherché de Dorval Sud Bienvenue dans votre future maison ! Niché dans le quarti...
-
Bedrooms
3
-
Bathrooms
2
-
sqft
1072
-
price
$519,000

Rue Non Disponible-Unavailabl...
Permis privés non subventionnés Valide: 100+ places qui incluent des espaces pour 18 mois et plus et les bébés. La vente d'actions inclus: l...
-
price
$750,000










479 Av. Mousseau-Vermette, #21...
Bienvenue à Escape MV, où le luxe moderne et la commodité convergent. Ce condo exceptionnel dispose d'une chambre spacieuse avec un concept...
-
Bedrooms
1
-
Bathrooms
1
-
sqft
539
-
price
$299,999










145 Boul. Bouchard, #216
Condo d'une chambre à coucher situé dans un emplacement idéal à Dorval ! Les fenêtres du plancher au plafond offrent une lumière naturelle a...
-
Bedrooms
1
-
Bathrooms
1
-
sqft
589
-
price
$1,650 / M










479 Av. Mousseau-Vermette, #34...
-
Bedrooms
1
-
Bathrooms
1
-
sqft
683.51
-
price
$389,000










140 Boul. Neptune
Incroyable maison qui a été entièrement rénovée & à quelques pas du bord de l'eau! Concept aire ouverte offrant 4 chambres & 3 salles de bai...
-
Bedrooms
3 + 1
-
Bathrooms
3 + 1
-
price
$1,499,000










482 Av. Mousseau-Vermette, #6
Belle unité au dernier étage avec deux chambres et mezzanine supplémentaire. Un espace de stationnement intérieur et un casier. Excellent em...
-
Bedrooms
2
-
Bathrooms
1
-
sqft
1146
-
price
$450,000






































