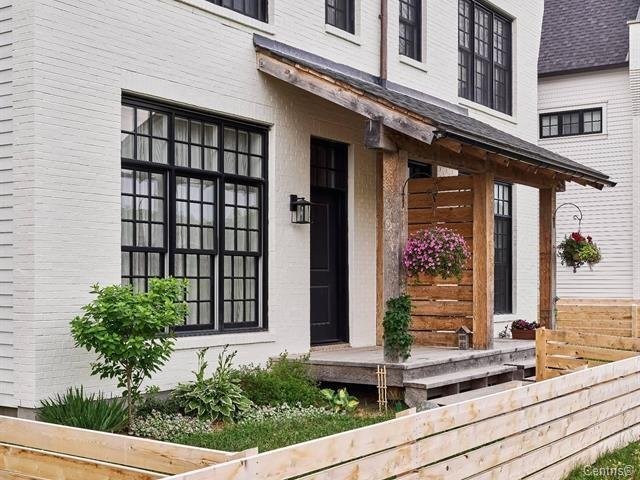
13 PHOTOS
Chelsea - Centris® No. 11924303
51 Ch. de Montpelier
-
3
Bedrooms -
2 + 1
Bathrooms -
1792
sqft -
$875,756+GST/QST
price
Only one unit available. The very last home in the White Model row is now available! This detached home beautifully book-ends the iconic row of white brick townhouses that line the edge of the Hendrick Foundation Garden, and it is the only one of its kind. The White Model Single boasts 10 ft. ceilings and an incredible amount of windows for a bright and sunny layout. The open concept floor plan includes a generous kitchen with a pantry and large kitchen island that can seat up to five. Standard finishes include lacquered wood, shaker cabinetry and quartz countertops.
Additional Details
Only one unit available. The very last home in the White Model row is now available! This detached home beautifully book-ends the iconic row of white brick townhouses that line the edge of the Hendrick Foundation Garden, and it is the only one of its kind. The White Model Single boasts 10 ft. ceilings and an incredible amount of windows for a bright and sunny layout. The open concept floor plan includes a generous kitchen with a pantry and large kitchen island that can seat up to five. Standard finishes include lacquered wood, shaker cabinetry and quartz countertops.
The dining and living rooms feature oversized windows and plenty of room for entertaining, while a separate breakfast nook is perfect for Sunday morning pancakes. Upstairs, the 3-bedroom/2-bathroom layout ensures there is plenty of space for the whole family. The master bedroom includes a large walk-in closet and an ensuite featuring a walk-in shower, freestanding tub, and vanity with double sinks.
This model is available in the following neighbourhood district: White Model Row
Room Details
| Room | Level | Dimensions | Flooring | Description |
|---|---|---|---|---|
| Bathroom | 2nd floor | 11.7x4.11 P | Ceramic tiles | |
| Bedroom | 2nd floor | 8.2x9.7 P | Wood | |
| Bedroom | 2nd floor | 8.11x9.7 P | Wood | |
| Other | 2nd floor | 11.7x8.4 P | Ceramic tiles | |
| 2nd floor | 6.0x8.0 P | Wood | ||
| Master bedroom | 2nd floor | 11.3x11.6 P | Wood | |
| Washroom | Ground floor | 4.0x7.3 P | Ceramic tiles | |
| Dinette | Ground floor | 7.11x7.3 P | Wood | |
| Kitchen | Ground floor | 22.7x9.0 P | Wood | |
| Dining room | Ground floor | 17.8x11.3 P | Wood | |
| Living room | Ground floor | 17.7x10.11 P | Wood | |
| Hallway | Ground floor | 6.0x7.3 P | Ceramic tiles |
Assessment, taxes and other costs
- Municipal taxes $0
- School taxes $0
Building details and property interior
- Driveway Not Paved
- Cupboard Wood
- Heating system Air circulation
- Water supply Municipality
- Heating energy Electricity, Natural gas
- Equipment available Central vacuum cleaner system installation, Central air conditioning, Ventilation system
- Available services Fire detector
- Windows Aluminum, PVC
- Foundation Poured concrete
- Hearth stove Gaz fireplace
- Garage Detached, Single width
- Distinctive features No neighbours in the back
- Proximity Highway, Cegep, Golf, Bicycle path, Elementary school, Alpine skiing, High school, Cross-country skiing, Public transport
- Siding Brick
- Bathroom / Washroom Adjoining to the master bedroom, Seperate shower
- Basement 6 feet and over, Unfinished
- Parking Outdoor, Garage
- Sewage system Municipal sewer
- Landscaping Landscape
- Window type Hung
- Roofing Asphalt shingles
- Topography Flat
- View Mountain
- Zoning Residential
Properties in the Region
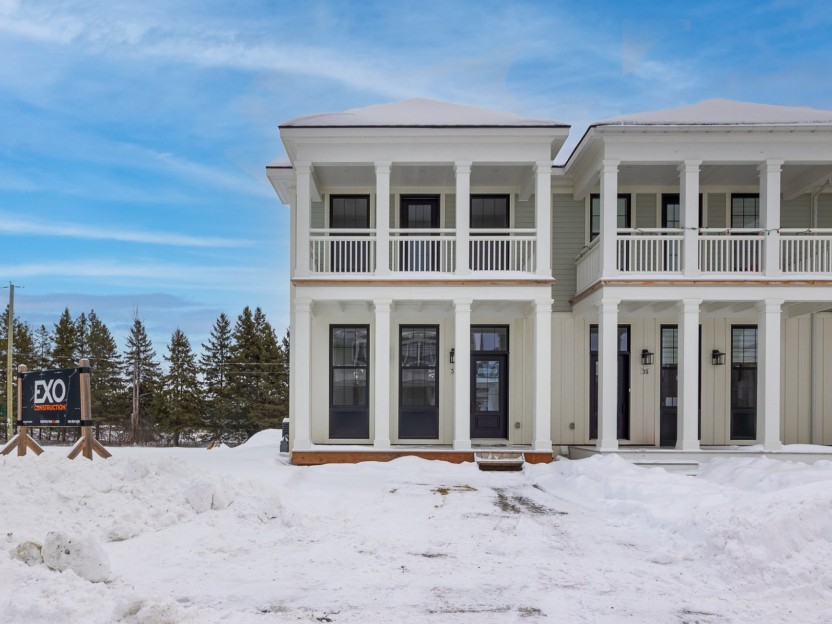









31 Ch. de Cabot
Nommées d'après une petite ville du Vermont, les Charleston Towns comprennent 1 460 pieds carrés comprend 3 chambres et 2,5 salles de bain....
-
Bedrooms
3
-
Bathrooms
2 + 1
-
sqft
1460
-
price
$3,495 / M
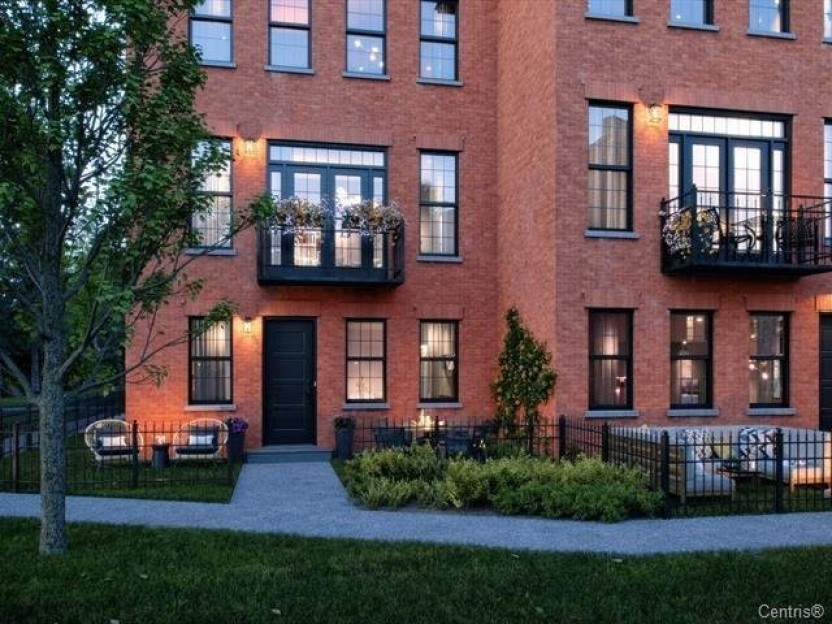









63 Ch. de Montpelier
Ce modèle comprend 1 915 pi2 d'espace de vie sur 3 étages ainsi qu'un garage intégré pour une voiture, avec beaucoup d'espace de rangement....
-
Bedrooms
3
-
Bathrooms
2 + 1
-
sqft
1915
-
price
$767,471+GST/QST
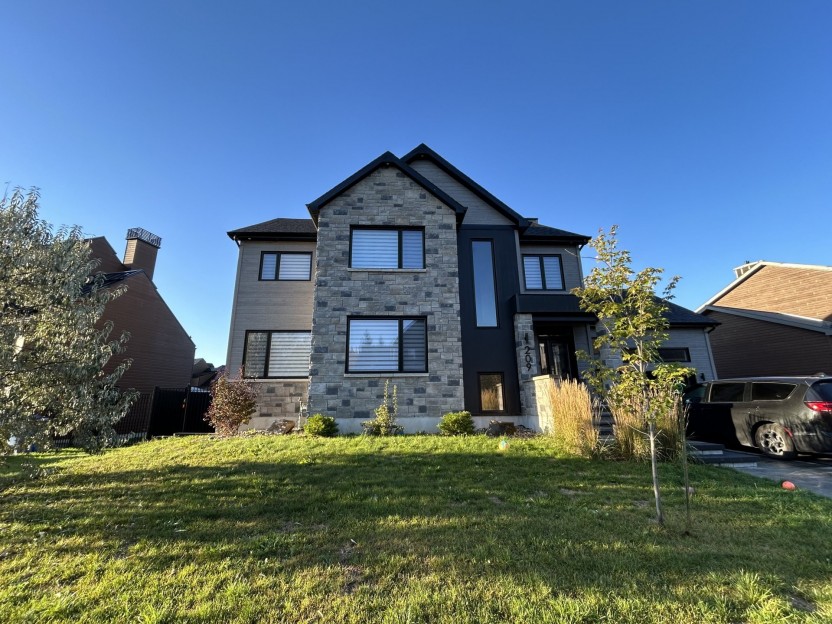









209 Ch. du Relais
Superbe propriété idéalement située dans le prestigieux secteur du Quartier Meredith, au coeur de Chelsea. Elle vous offre 5 spacieuses cham...
-
Bedrooms
4 + 1
-
Bathrooms
3 + 1
-
sqft
2616
-
price
$1,245,000
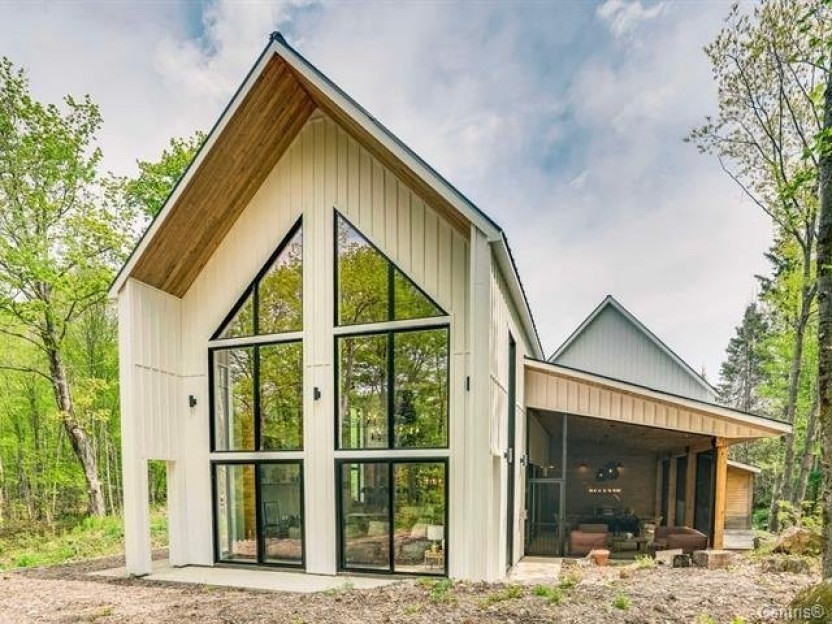









63 Ch. des Pommiers
Spectaculaire propriété d'une qualité de construction inégalée, idéalement située dans l'un des secteurs les plus prisés de Chelsea. Elle vo...
-
Bedrooms
5
-
Bathrooms
2 + 1
-
sqft
3189
-
price
$1,750,000
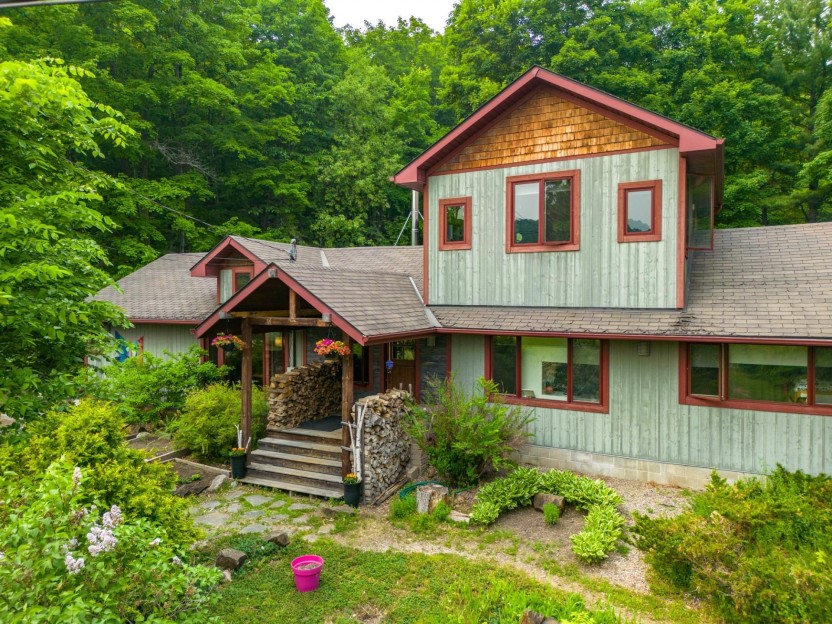









56 Ch. de Kingsmere
Entièrement entourée par la CCN, cette magnifique propriété est idéalement située dans ce qui est possiblement l'emplacement le plus convoit...
-
Bedrooms
3
-
Bathrooms
3
-
sqft
1652
-
price
$1,195,000
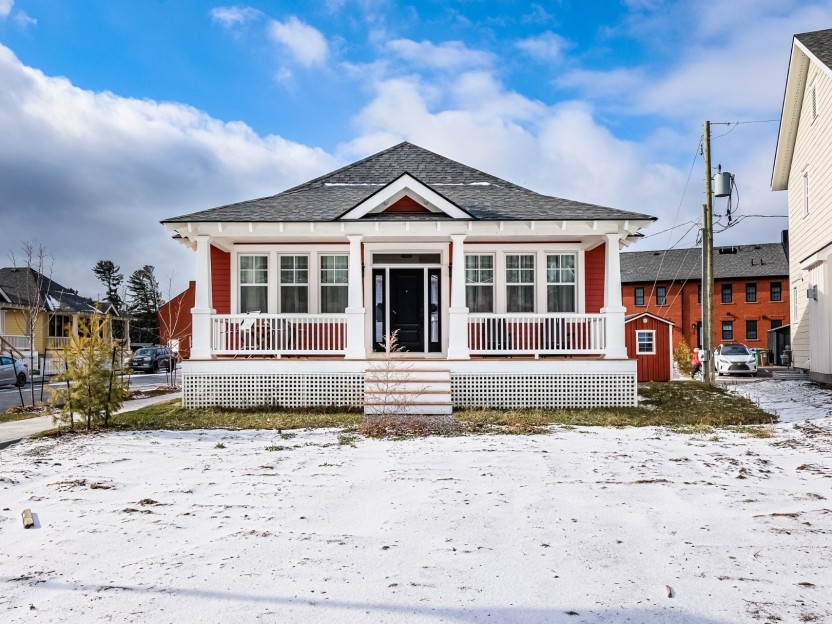









31 Ch. de Calais
Charmante propriété de style plain-pied (bungalow) comprenant 4 chambres située au coeur de Chelsea à la Ferme Hendrick. La location est off...
-
Bedrooms
1 + 2
-
Bathrooms
2 + 1
-
sqft
975
-
price
$3,300 / M
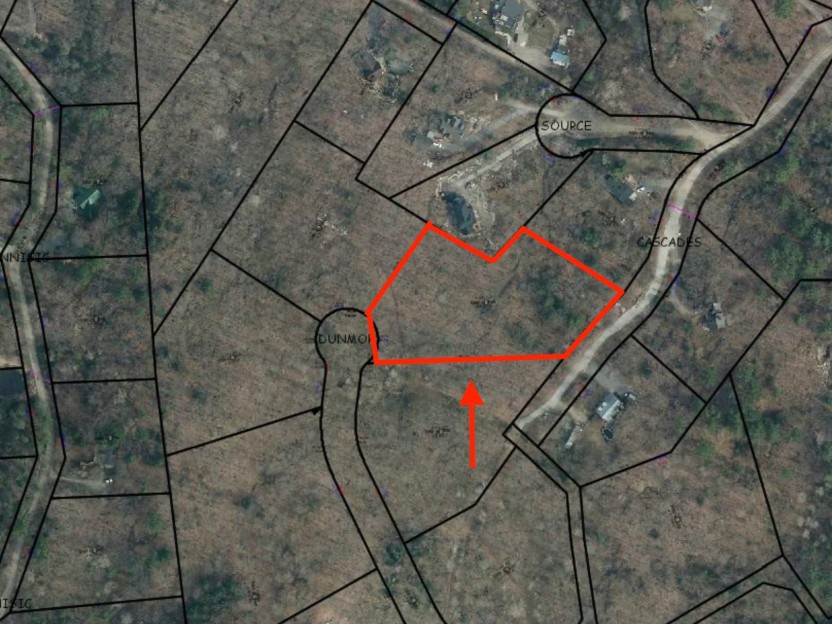




40 Ch. Dunmor
Magnifique terrain de 2 acres, au bout d'un cul-de-sac, dans le Domaine Boisé de Chelsea. Avec une proximité à la rivière, plusieurs centre...
-
price
$324,000+GST/QST
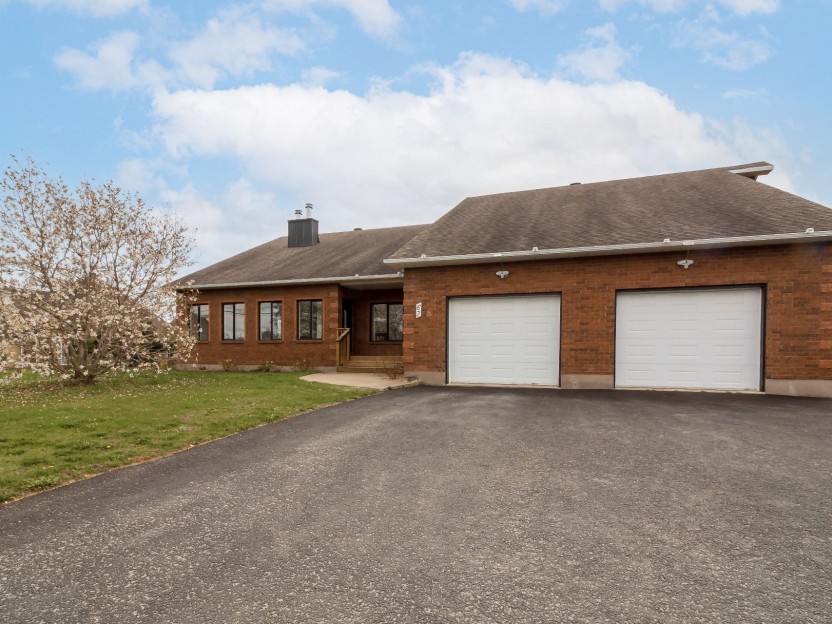









67 Ch. d'Old Chelsea
Spacieuse propriété résidentiel/bureau de 3 800 pieds carrés, niché dans le pittoresque village de Chelsea. Cette charmante propriété est pa...
-
Bedrooms
5 + 1
-
Bathrooms
4 + 1
-
sqft
3800
-
price
$5,500 / M
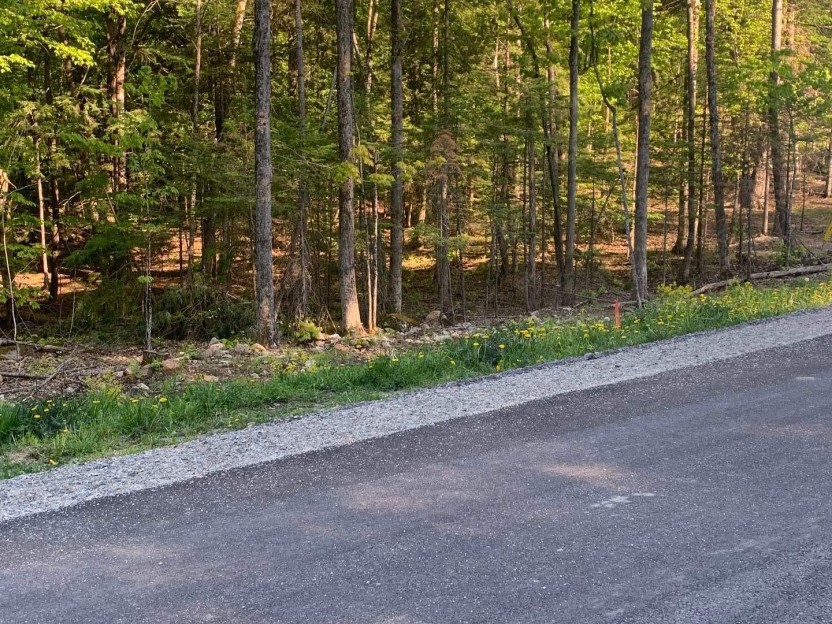




Ch. Dunmor
Magnifique terrain de 2 acres, au bout d'un cul-de-sac, dans le Domaine Boisé de Chelsea. Avec une proximité à la rivière, plusieurs centre...
-
price
$324,000+GST/QST


















