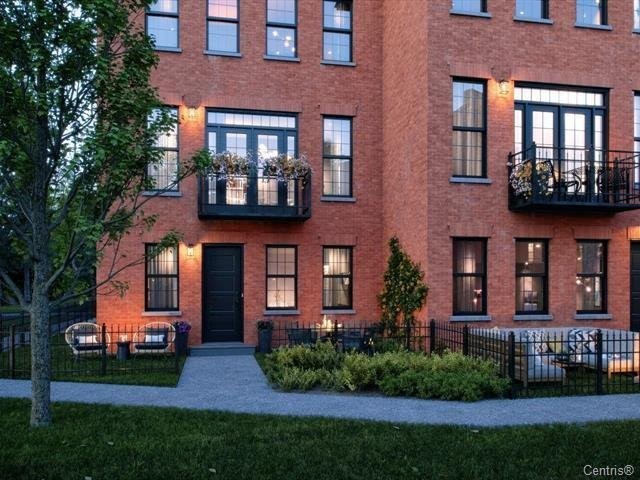
18 PHOTOS
Chelsea - Centris® No. 11070521
63 Ch. de Montpelier
-
3
Bedrooms -
2 + 1
Bathrooms -
1915
sqft -
$767,471+GST/QST
price
The Highgate Town - Model B features 1,917 sq. ft. of living space spread over three floors as well as an integrated 1-car garage with plenty of space for storage. The ground floor includes a large mudroom, as well as a laundry room overlooking the front garden. Move onto the 2nd floor and be greeted by stunning 10 ft ceilings and a spacious floorplan. The incredibly generous kitchen layout features abundant counter space, and a large island with a bar sink and seating on two sides. A walk-in pantry and powder room are the perfect additions to the space. The balcony off the kitchen, accessible by french doors...
Additional Details
The Highgate Town
- Model B features 1,917 sq. ft. of living space spread over three floors as well as an integrated 1-car garage with plenty of space for storage. The ground floor includes a large mudroom, as well as a laundry room overlooking the front garden. Move onto the 2nd floor and be greeted by stunning 10 ft ceilings and a spacious floorplan. The incredibly generous kitchen layout features abundant counter space, and a large island with a bar sink and seating on two sides. A walk-in pantry and powder room are the perfect additions to the space. The balcony off the kitchen, accessible by french doors, has room for a table and chairs, and ensures you can keep your potted herbs close at hand. The elegant living and dining space features large french doors and a juliette balcony that overlooks the front garden.
Upstairs, the standard layout includes 9 ft ceilings and features 3 bedrooms and 2 bathrooms, with the master including a walk-in closet and an ensuite with double sinks, a tiled walk-in shower, and a luxurious freestanding tub. Optional modifications allow for a 2-bedroom layout with both bedrooms having ensuite access, and the 2nd bedroom featuring enough room to house a study and/or home gym.
Room Details
| Room | Level | Dimensions | Flooring | Description |
|---|---|---|---|---|
| Hallway | Ground floor | 10.4x9.8 P | Ceramic tiles | |
| Other | Ground floor | 6.4x4.2 P | Ceramic tiles | |
| Laundry room | Ground floor | 6.4x8.0 P | Ceramic tiles | |
| Kitchen | 2nd floor | 12.8x15.8 P | Wood | |
| Other | 2nd floor | 5.6x3.0 P | Wood | |
| Dining room | 2nd floor | 10.0x12.6 P | Wood | |
| Living room | 2nd floor | 12.2x12.6 P | Wood | |
| Washroom | 2nd floor | 2.9x5.8 P | Ceramic tiles | |
| Master bedroom | 3rd floor | 10.8x12.6 P | Wood | |
| 3rd floor | 5.3x2.9 P | Wood | ||
| Other | 3rd floor | 10.9x7.9 P | ||
| Bedroom | 3rd floor | 10.9x10.0 P | Wood | |
| Bedroom | 3rd floor | 10.9x10.0 P | Wood | |
| Bathroom | 3rd floor | 5.0x7.10 P | Ceramic tiles |
Assessment, taxes and other costs
- Municipal taxes $0
- School taxes $0
Building details and property interior
- Driveway Not Paved
- Cupboard Wood
- Heating system Air circulation
- Water supply Municipality
- Heating energy Electricity, Natural gas
- Equipment available Central air conditioning, Ventilation system
- Available services Fire detector
- Windows Aluminum, PVC
- Basement foundation Concrete slab on the ground
- Hearth stove Gaz fireplace
- Garage Attached, Single width
- Proximity Highway, Cegep, Golf, Park - green area, Bicycle path, Elementary school, Alpine skiing, High school, Public transport
- Siding Brick
- Bathroom / Washroom Adjoining to the master bedroom, Seperate shower
- Basement No basement
- Parking Carport, Garage
- Sewage system Municipal sewer
- Landscaping Landscape
- Window type Hung
- Roofing Elastomer membrane
- Topography Flat
- View Mountain
- Zoning Residential
Properties in the Region
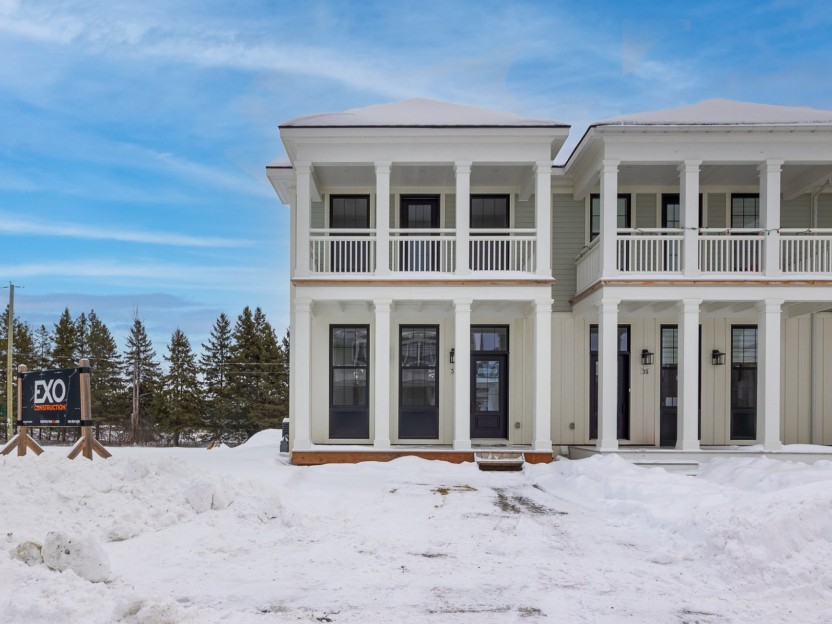









31 Ch. de Cabot
Nommées d'après une petite ville du Vermont, les Charleston Towns comprennent 1 460 pieds carrés comprend 3 chambres et 2,5 salles de bain....
-
Bedrooms
3
-
Bathrooms
2 + 1
-
sqft
1460
-
price
$3,495 / M
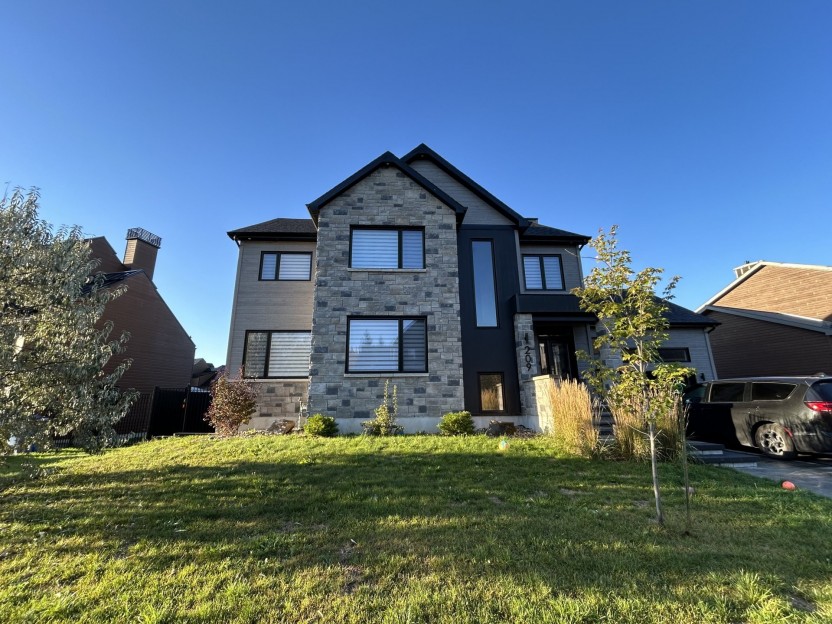









209 Ch. du Relais
Superbe propriété idéalement située dans le prestigieux secteur du Quartier Meredith, au coeur de Chelsea. Elle vous offre 5 spacieuses cham...
-
Bedrooms
4 + 1
-
Bathrooms
3 + 1
-
sqft
2616
-
price
$1,245,000
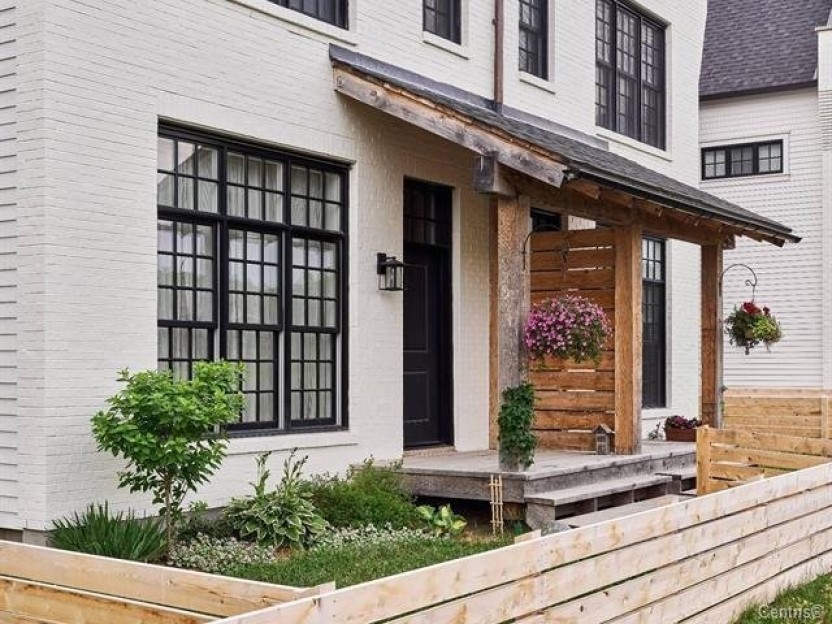









51 Ch. de Montpelier
La toute dernière maison de la rangée du Modèle White disponible! Cette maison unifamiliale termine en beauté la rangée emblématique de mais...
-
Bedrooms
3
-
Bathrooms
2 + 1
-
sqft
1792
-
price
$875,756+GST/QST
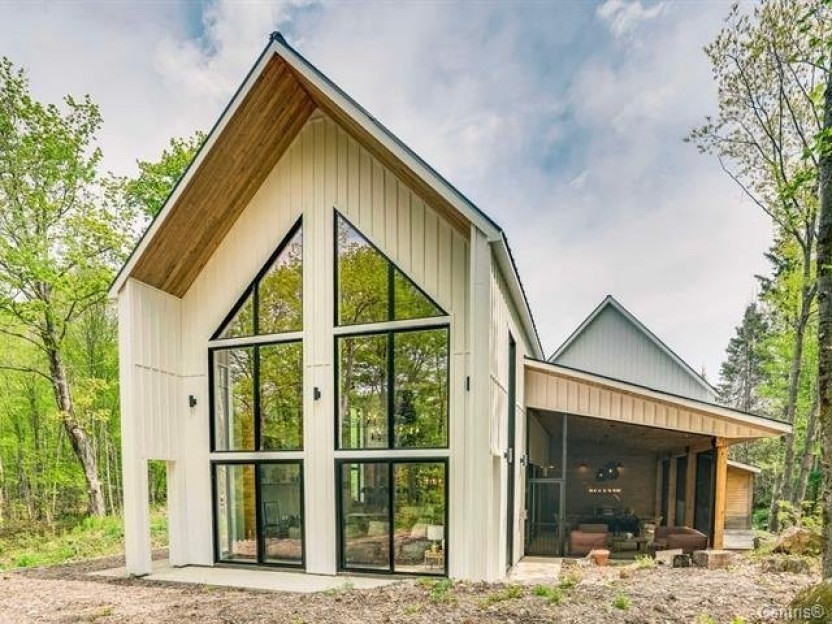









63 Ch. des Pommiers
Spectaculaire propriété d'une qualité de construction inégalée, idéalement située dans l'un des secteurs les plus prisés de Chelsea. Elle vo...
-
Bedrooms
5
-
Bathrooms
2 + 1
-
sqft
3189
-
price
$1,750,000
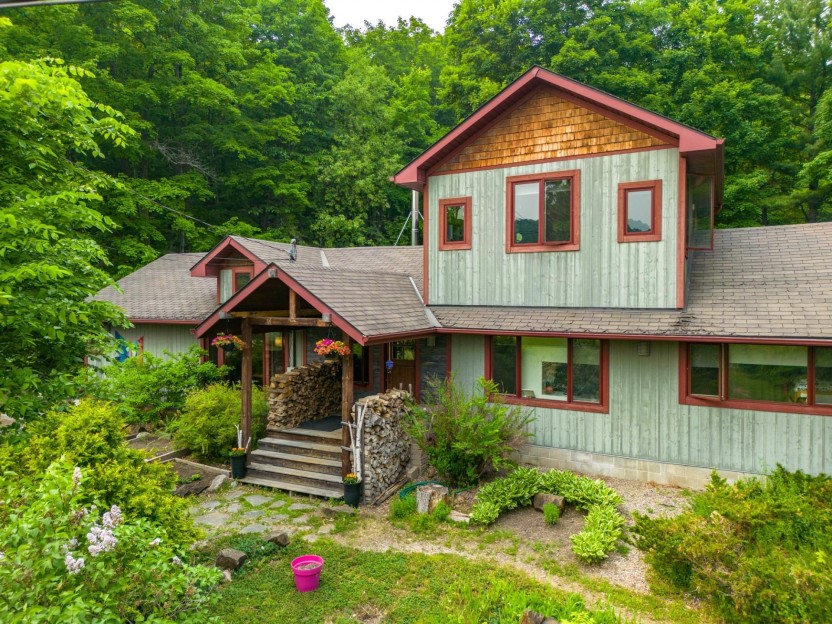









56 Ch. de Kingsmere
Entièrement entourée par la CCN, cette magnifique propriété est idéalement située dans ce qui est possiblement l'emplacement le plus convoit...
-
Bedrooms
3
-
Bathrooms
3
-
sqft
1652
-
price
$1,195,000
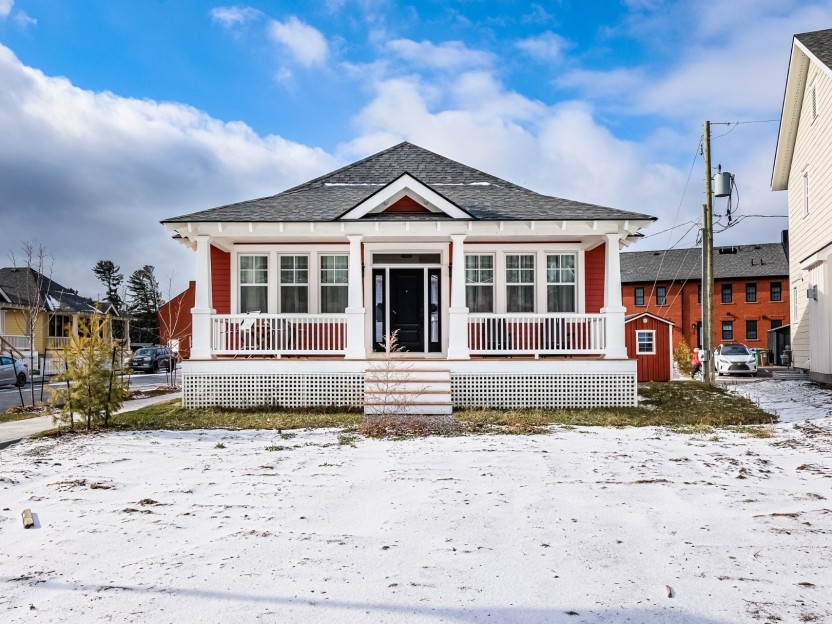









31 Ch. de Calais
Charmante propriété de style plain-pied (bungalow) comprenant 4 chambres située au coeur de Chelsea à la Ferme Hendrick. La location est off...
-
Bedrooms
1 + 2
-
Bathrooms
2 + 1
-
sqft
975
-
price
$3,300 / M
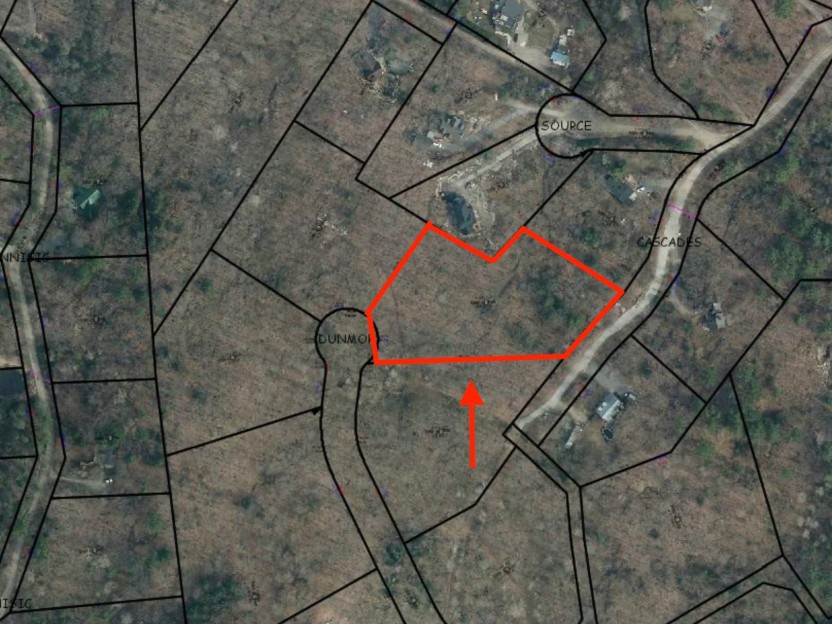




40 Ch. Dunmor
Magnifique terrain de 2 acres, au bout d'un cul-de-sac, dans le Domaine Boisé de Chelsea. Avec une proximité à la rivière, plusieurs centre...
-
price
$324,000+GST/QST
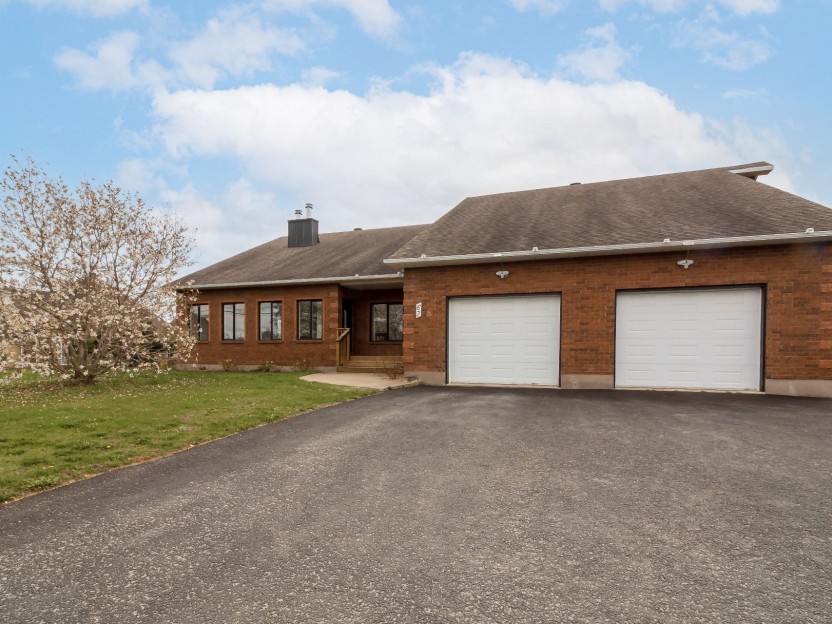









67 Ch. d'Old Chelsea
Spacieuse propriété résidentiel/bureau de 3 800 pieds carrés, niché dans le pittoresque village de Chelsea. Cette charmante propriété est pa...
-
Bedrooms
5 + 1
-
Bathrooms
4 + 1
-
sqft
3800
-
price
$5,500 / M
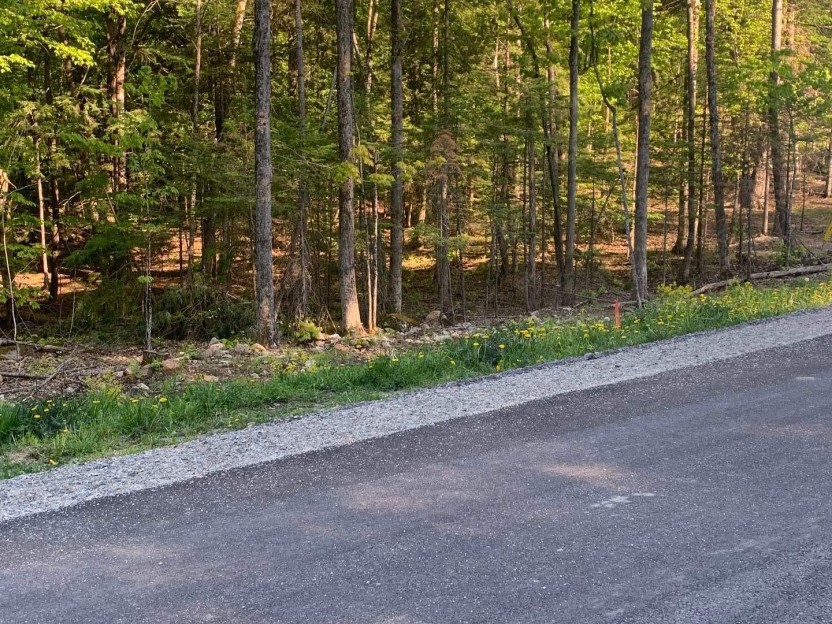




Ch. Dunmor
Magnifique terrain de 2 acres, au bout d'un cul-de-sac, dans le Domaine Boisé de Chelsea. Avec une proximité à la rivière, plusieurs centre...
-
price
$324,000+GST/QST























