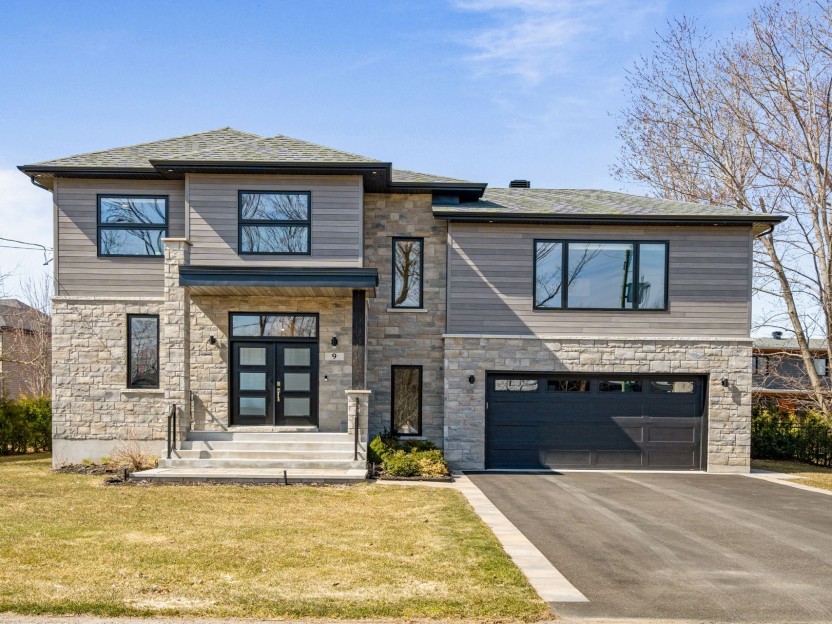
34 PHOTOS
Notre-Dame-de-l'Île-Perrot - Centris® No. 11064117
9 Rue Kay
-
3
Bedrooms -
2 + 1
Bathrooms -
$998,800
price
An executive,contemporary-designed,quality-built residence,nestled within a quiet and sought-after neighborhood,with over $117,000 of additions and boasting:stylish interiors,extensive living accommodation,9 ft ceilings (1st & 2nd floor),hardwood staircases/flooring,heated ceramic floors,quality finishes,oversized windows,custom motorized blinds,automated lighting,chef's kitchen w/ custom cabinetry & quartz counters,propane fireplace,walk-ins in all bedrooms,large inground heated pool(salt, fenced),unistone patio areas,deck w/ gazebo,professionally landscaped,programmable irrigation system,cabanon and water access via a municipal boat launch.
Additional Details
Possibility of a 4th bedroom, bathroom and family room in the basement.
In proximity to parks, bike paths, nature trails, beaches and the Atlantide and Windmill Heights Golf Clubs.
A pre-approval must accompany all offers.
Inclusions:
Permanent light fixtures & ceiling fan (Primary bedroom), blinds (4 electric, 3 Manual), dishwasher (Samsung, stainless steel), cabinet (main bathroom), cabinets (walk-in primary bedroom), bathroom mirrors, central vacuum & accessories (2 sets), TV wall mount (living room only), programmable switches, doorbell with programmable camera, remote programmable thermostat, remote controls for garage door (2), swimming pool (inground, salt water), pool accessories, heat pump for the pool, heat pump (house), air exchanger, water heater, gazebo (mosquito nets + lighting), outdoor fireplace (wood), raised garden bed, irrigation system, and cabanon.
ADDITIONS: 2020 22x14 in-ground heated pool $33,874.87 Paving stone & fence $32,646 Cedar hedge $6,298 Trees $1,108 Gutters $1,668 Rendering $1,388 Shed $5,537 Main bathroom cabinet $1,114 Samsung dishwasher $1,259 Vacuum accessories #2 $138 Towel warmer $275 Gazebo Sojag Marsela $1,495 Walk-in cabinets - primary bedroom $1,006 Light switches (home automated) $2,777 Window shades - motorized (4) & manual (3) $5,991 2021 Wiring for car charging station $645 2022 Doorbell with camera $138 Irrigation system $5,300 Vegetable containers $1300 2023 Rear paving stone $13,500 Total (additions) = ********$ 117,457.00 ******** Not all receipts are available
Included in the sale
See addendum
Excluded in the sale
Refrigerator (kitchen), wine refrigerator, stove, freezer (basement), refrigerator (garage), washer, dryer, televisions, shelves or garage rack, garden hose (garage) and electric car charger.
Room Details
| Room | Level | Dimensions | Flooring | Description |
|---|---|---|---|---|
| Bathroom | Basement | 8.9x5.3 P | Concrete | Unfinished -roughing present |
| Storage | Basement | 19.4x8.11 P | Concrete | |
| Family room | Basement | 26x18.9 P | Concrete | Semi-finished |
| Bathroom | 3rd floor | 12.6x9.3 P | Ceramic tiles | Heated floors, pedestal bath |
| 3rd floor | 8.11x3.11 P | Wood | ||
| Laundry room | 3rd floor | 10.6x5.4 P | Ceramic tiles | Heated floors |
| Bedroom | 3rd floor | 14.8x13.3 P | Wood | |
| 3rd floor | 7.0x5.7 P | Wood | ||
| Bedroom | 3rd floor | 14.8x13.6 P | Wood | |
| Other | 2nd floor | 10.5x8.11 P | Ceramic tiles | Heated floors |
| 2nd floor | 9.8x9.0 P | Wood | ||
| Master bedroom | 2nd floor | 20.5x11.4 P | Wood | Private master suite |
| Kitchen | Ground floor | 13.3x11.4 P | Wood | Quartz countertops |
| Washroom | Ground floor | 9.2x5.3 P | Ceramic tiles | Heated floors |
| Dining room | Ground floor | 13.3x7.8 P | Wood | Patio-door |
| Living room | Ground floor | 18.10x13.11 P | Wood | Propane fireplace |
| Ground floor | 9.2x5.3 P | Ceramic tiles | Built-in shelving | |
| Other | Ground floor | 10.6x9.3 P | Ceramic tiles | Heated floors |
Assessment, taxes and other costs
- Municipal taxes $8,172
- School taxes $546
- Municipal Building Evaluation $479,400
- Municipal Land Evaluation $138,100
- Total Municipal Evaluation $617,500
- Evaluation Year 2024
Building details and property interior
- Driveway Double width or more, Plain paving stone
- Landscaping Patio, Fenced yard, Land / Yard lined with hedges, Landscape
- Cupboard Thermoplastic
- Heating system Air circulation
- Water supply Municipality
- Heating energy Electricity
- Equipment available Central vacuum cleaner system installation, Central air conditioning, Ventilation system, Electric garage door, Central heat pump
- Available services Fire detector
- Windows PVC
- Foundation Poured concrete
- Hearth stove Propane
- Garage Heated, Double width or more, Fitted
- Pool 22' x 14', salt-water, Heated, Inground
- Proximity Highway, Cegep, Golf, Bicycle path, Elementary school, Alpine skiing, High school, Cross-country skiing, Public transport
- Siding Aluminum, Manufactured stone, Vinyl
- Bathroom / Washroom Adjoining to the master bedroom, Seperate shower
- Basement 6 feet and over, Partially finished
- Parking Outdoor, Garage
- Sewage system Municipal sewer
- Roofing Asphalt shingles
- Topography Flat
- Zoning Residential
Contact the listing broker(s)
Properties in the Region
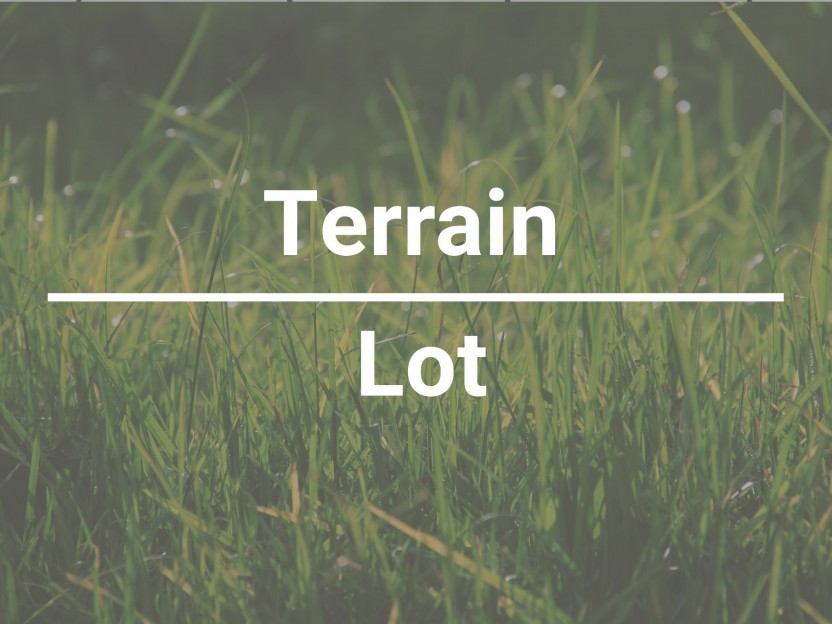
Boul. Don-Quichotte
-
price
$350,000
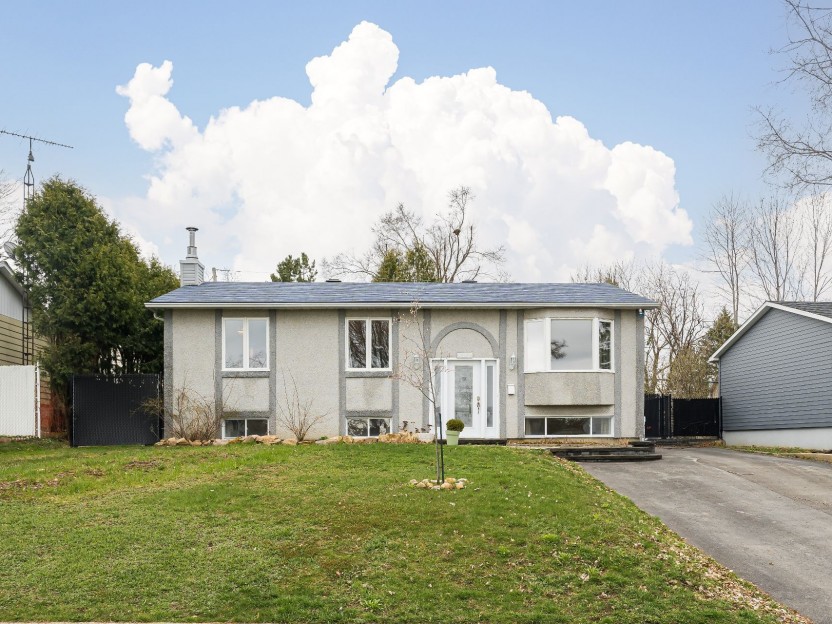









122 Rue Renaud
Bienvenue au 122 rue Renaud, situé à Notre-Dame-de-l'Île-Perrot ! Nichée dans un quartier paisible, cette charmante maison offre trois chamb...
-
Bedrooms
3 + 1
-
Bathrooms
2
-
sqft
936
-
price
$549,000
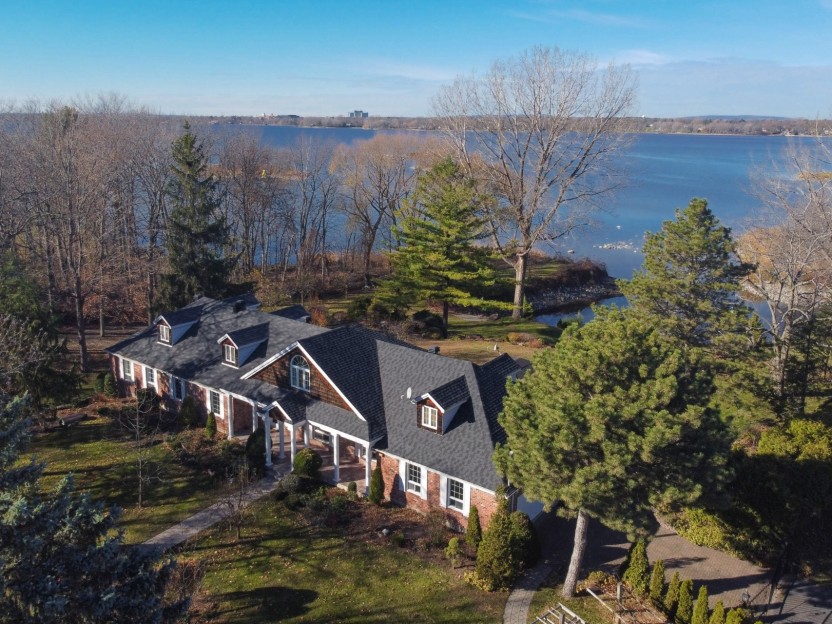









100 Boul. du Domaine
Maison unique de style ranch avec vues imprenables. La propriété de style géorgien avec son terrain soigneusement entretenu et ses 225 pieds...
-
Bedrooms
5
-
Bathrooms
3 + 1
-
price
$1,895,000
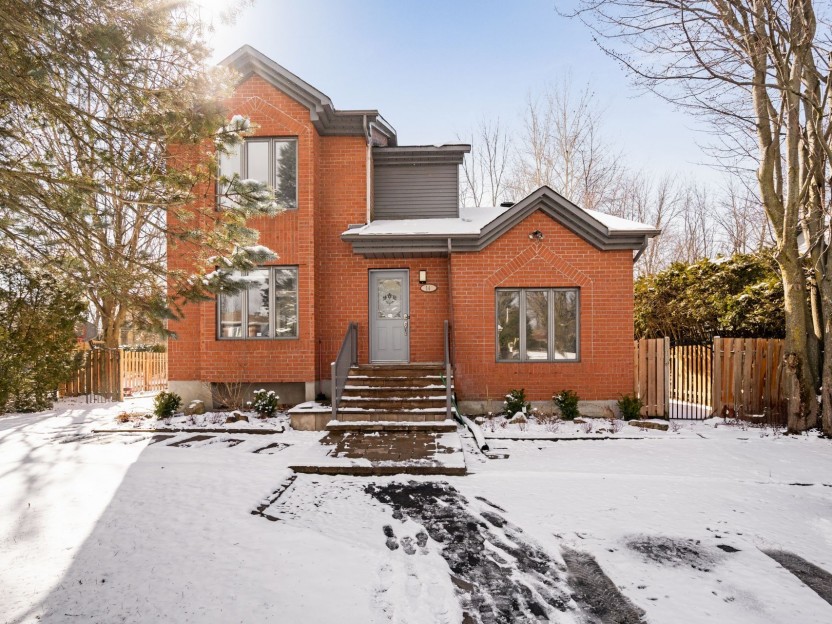









14 Rue Alfred-Pellan
La maison familiale idéale, offrant un grand espace de vie au 1er étage pour accueillir, recevoir ou travailler à domicile. Finitions élégan...
-
Bedrooms
3 + 1
-
Bathrooms
2
-
price
$629,000
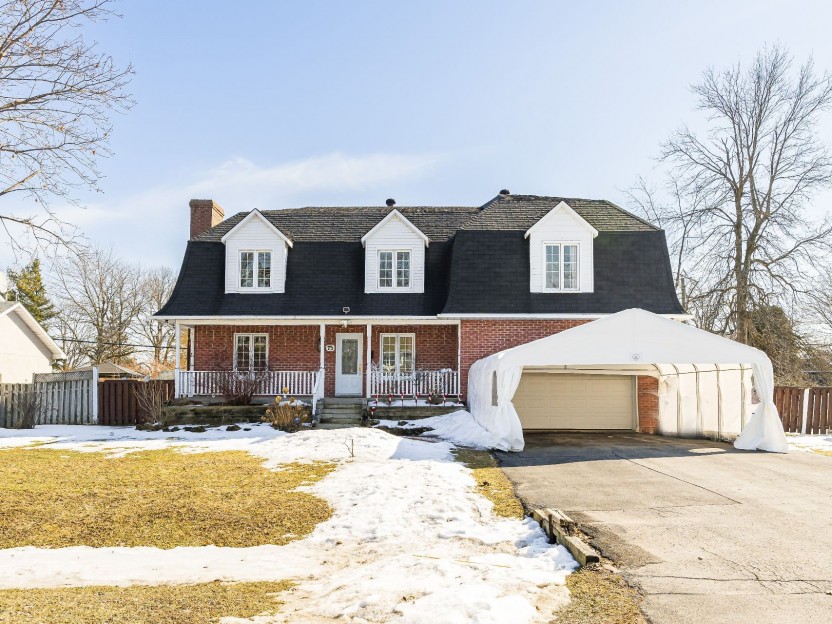









75 Boul. Caza
Magnifique maison clé en main sur un terrain de plus de 14 000 pi2 à Notre-Dame-de-L'Île-Perrot!Le rez-de-chaussée à une cuisine et salon à...
-
Bedrooms
3
-
Bathrooms
3 + 1
-
price
$789,000

